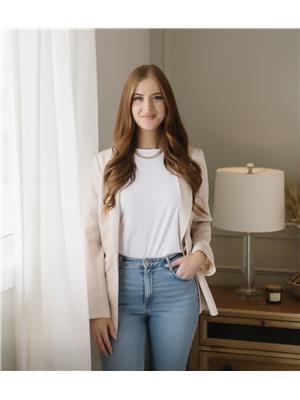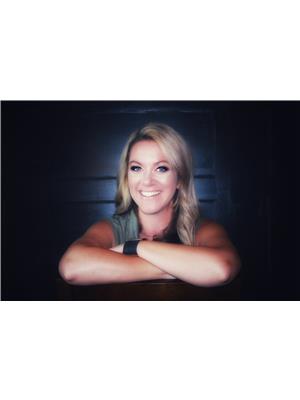202 Fraser Wy Nw, Edmonton
- Bedrooms: 4
- Bathrooms: 4
- Living area: 229.87 square meters
- Type: Residential
- Added: 73 days ago
- Updated: 9 days ago
- Last Checked: 19 hours ago
Stunning custom built 4 BEDROOMS, 4 BATHROOMS two storey WALKOUT has it all !! This majestic home with over 3400 SQFT LIVING SPACE offers all the luxuries one could ask for. Enjoy the panoramic view of the beautiful pond . The main floor features a spacious bedroom, full bath, stunning kitchen with expansive quartz counters and TOP OF THE LINE APPLIANCES, SPICE KITCHEN , dining area and a SUNKEN LIVING ROOM with ARTISTIC FEATURE WALL AND 18 COFFERED CEILING. The upper floor has a spacious bonus room, large primary with a spa like 5 piece ensuite plus generous walk in closet, 2 spacious bedrooms, full bath and laundry room. The fully finished walkout basement features a large rec area, bedroom, full bathroom and a DESIGNER WET BAR. This home is conveniently located to Henday, Schools, Shopping, Public Transportation and all other amenities. (id:1945)
powered by

Property DetailsKey information about 202 Fraser Wy Nw
- Cooling: Central air conditioning
- Heating: Forced air
- Stories: 2
- Year Built: 2022
- Structure Type: House
Interior FeaturesDiscover the interior design and amenities
- Basement: Finished, Full, Walk out
- Appliances: Washer, Refrigerator, Gas stove(s), Dishwasher, Stove, Dryer, Oven - Built-In, Hood Fan, Window Coverings, Garage door opener
- Living Area: 229.87
- Bedrooms Total: 4
- Fireplaces Total: 1
- Fireplace Features: Electric, Unknown
Exterior & Lot FeaturesLearn about the exterior and lot specifics of 202 Fraser Wy Nw
- Lot Features: No Animal Home, No Smoking Home
- Lot Size Units: square meters
- Parking Features: Attached Garage
- Building Features: Ceiling - 9ft
- Lot Size Dimensions: 553
Location & CommunityUnderstand the neighborhood and community
- Common Interest: Freehold
Tax & Legal InformationGet tax and legal details applicable to 202 Fraser Wy Nw
- Parcel Number: ZZ999999999
Additional FeaturesExplore extra features and benefits
- Security Features: Smoke Detectors
Room Dimensions

This listing content provided by REALTOR.ca
has
been licensed by REALTOR®
members of The Canadian Real Estate Association
members of The Canadian Real Estate Association
Nearby Listings Stat
Active listings
28
Min Price
$189,900
Max Price
$1,199,999
Avg Price
$722,286
Days on Market
75 days
Sold listings
10
Min Sold Price
$319,800
Max Sold Price
$818,800
Avg Sold Price
$515,130
Days until Sold
67 days
Nearby Places
Additional Information about 202 Fraser Wy Nw
































































