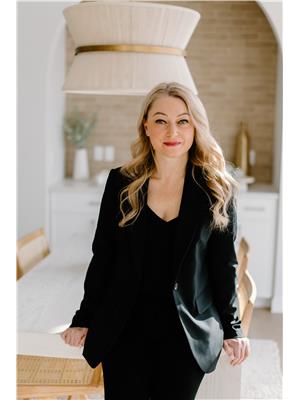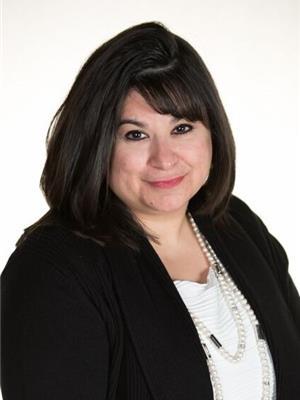15016 10 St Nw, Edmonton
- Bedrooms: 5
- Bathrooms: 4
- Living area: 260.67 square meters
- Type: Residential
- Added: 46 days ago
- Updated: 28 days ago
- Last Checked: 18 hours ago
**TRIPLE Car Garage & Corner Lot** Last opportunity to Buy this Custom Built BRAND NEW Over 2800 sq ft house with 5 bedrooms + 4 Full Bathroom, Bonus Room & 3 Car Garage in Fraser..On Main Floor Open to Below Living room, Formal Dinning, Modern ceiling height Kitchen With STAINLESS STEEL Appliances + *SPICE KITCHEN* with Quartz countertops, Family Room with Fireplace, Main Floor Bedroom with Full Bathroom & Custom Build Mudroom.. Maple glass Railing Leads to 2nd Level, Above garage Master bedroom with En-suite & Walk-in closet with beautiful Balcony View & bar Vanity..2 Bedrooms With Jack & Jill Bathroom & another bedroom with Full Bathroom,, Laundry on 2nd Level with washer & Dryer,, Bonus room with feature Wall.. basement Have *SEPARATE Entry*.. Other features *Acrylic Stucco* & Stone Exterior, 24x48 Tiles Main floor,, high-end Finishing Material, Upgraded Lighting & Plumbing Fixtures, Modern Colours, 2nd Floor Vinyl & Carpet & Much More..MUST SEE (id:1945)
powered by

Property DetailsKey information about 15016 10 St Nw
- Heating: Forced air
- Stories: 2
- Year Built: 2024
- Structure Type: House
Interior FeaturesDiscover the interior design and amenities
- Basement: Unfinished, Full
- Appliances: Washer, Refrigerator, Gas stove(s), Dishwasher, Stove, Dryer, Microwave, Oven - Built-In, Humidifier, Hood Fan, Garage door opener, Garage door opener remote(s)
- Living Area: 260.67
- Bedrooms Total: 5
- Fireplaces Total: 1
- Fireplace Features: Insert, Electric
Exterior & Lot FeaturesLearn about the exterior and lot specifics of 15016 10 St Nw
- Lot Features: Corner Site
- Lot Size Units: square meters
- Parking Features: Attached Garage
- Building Features: Ceiling - 9ft
- Lot Size Dimensions: 484.49
Location & CommunityUnderstand the neighborhood and community
- Common Interest: Freehold
Tax & Legal InformationGet tax and legal details applicable to 15016 10 St Nw
- Parcel Number: 11013706
Additional FeaturesExplore extra features and benefits
- Security Features: Smoke Detectors
Room Dimensions

This listing content provided by REALTOR.ca
has
been licensed by REALTOR®
members of The Canadian Real Estate Association
members of The Canadian Real Estate Association
Nearby Listings Stat
Active listings
26
Min Price
$189,900
Max Price
$1,199,999
Avg Price
$737,946
Days on Market
77 days
Sold listings
8
Min Sold Price
$329,900
Max Sold Price
$818,800
Avg Sold Price
$550,825
Days until Sold
76 days
Nearby Places
Additional Information about 15016 10 St Nw






















































