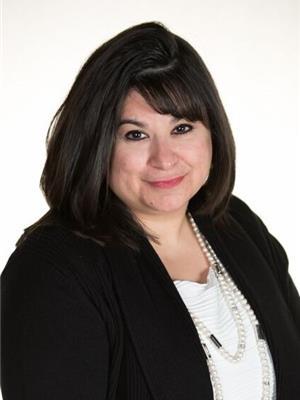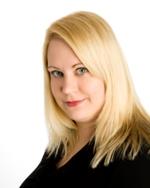15019 10 St Nw, Edmonton
- Bedrooms: 8
- Bathrooms: 5
- Living area: 266.85 square meters
- Type: Residential
- Added: 18 days ago
- Updated: 13 days ago
- Last Checked: 4 hours ago
3 br Legal basement suite || 4 br on upper with 3 full bath || Main Floor full br & bath || Main floor with separate Living area with feature wall & fireplace, separate family area with beautiful feature wall & fireplace. Beautiful extended Kitchen with centre island, Spice kitchen, Dining area with deck to enjoy outdoors. Main floor Bedroom with closet & ensuite bathroom. Upstairs, the home continues to impress with a versatile bonus room, a laundry area, and a primary bedroom that boasts a walk-in closet and a 5-piece ensuite. The upper floor also includes a second bedroom with its own walk-in closet, a 4-piece bathroom, and two additional bedrooms linked by a shared jack & jill bathroom. The fully finished basement provides even more space, a second laundry room, a second kitchen, a large recreational area, and three additional bedrooms along with a 4-piece bathroom. Outside, enjoy the backyard for gatherings. This house has it all - upgrades, convenience, potential extra income from legal suite. (id:1945)
powered by

Property DetailsKey information about 15019 10 St Nw
Interior FeaturesDiscover the interior design and amenities
Exterior & Lot FeaturesLearn about the exterior and lot specifics of 15019 10 St Nw
Location & CommunityUnderstand the neighborhood and community
Business & Leasing InformationCheck business and leasing options available at 15019 10 St Nw
Tax & Legal InformationGet tax and legal details applicable to 15019 10 St Nw
Additional FeaturesExplore extra features and benefits
Room Dimensions

This listing content provided by REALTOR.ca
has
been licensed by REALTOR®
members of The Canadian Real Estate Association
members of The Canadian Real Estate Association
Nearby Listings Stat
Active listings
3
Min Price
$800,000
Max Price
$1,175,000
Avg Price
$933,333
Days on Market
35 days
Sold listings
2
Min Sold Price
$650,000
Max Sold Price
$800,000
Avg Sold Price
$725,000
Days until Sold
73 days
Nearby Places
Additional Information about 15019 10 St Nw

















