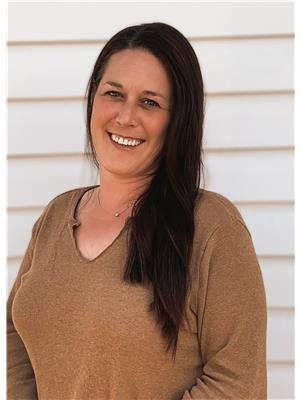5701 9 Avenue, Edson
- Bedrooms: 3
- Bathrooms: 2
- Living area: 1014.75 square feet
- Type: Residential
- Added: 143 days ago
- Updated: 37 days ago
- Last Checked: 7 hours ago
Beautifully upgraded 3-bedroom, 2-bathroom home located in a family neighborhood close to schools, parks & recreation. The main floor features a spacious kitchen with updated cabinets, a cozy livingroom with wood fireplace, large master bedroom with his & her closets and a good sized second bedroom. The main bathroom has a huge, jetted tub with updated tile & lighting. The basement features a large familyroom complete with built-in shelving and a lots of room for a pool table, upgraded slate 3pc bathroom, laundry room and an additional bedroom with upgraded window. The basement has upgraded vinyl plank flooring and a backflow preventer and check value have been installed. The large, fenced yard is private and perfect for entertaining plus there is lots of room to build a garage. The 10x10 shed provides a ton of space to store your lawn equipment or toys This home is ideal for the first-time buyer, rental investment or to downsize from a larger home. (id:1945)
powered by

Property DetailsKey information about 5701 9 Avenue
Interior FeaturesDiscover the interior design and amenities
Exterior & Lot FeaturesLearn about the exterior and lot specifics of 5701 9 Avenue
Location & CommunityUnderstand the neighborhood and community
Utilities & SystemsReview utilities and system installations
Tax & Legal InformationGet tax and legal details applicable to 5701 9 Avenue
Room Dimensions

This listing content provided by REALTOR.ca
has
been licensed by REALTOR®
members of The Canadian Real Estate Association
members of The Canadian Real Estate Association
Nearby Listings Stat
Active listings
41
Min Price
$70,000
Max Price
$478,000
Avg Price
$249,690
Days on Market
168 days
Sold listings
8
Min Sold Price
$92,000
Max Sold Price
$376,900
Avg Sold Price
$214,111
Days until Sold
125 days
Nearby Places
Additional Information about 5701 9 Avenue















