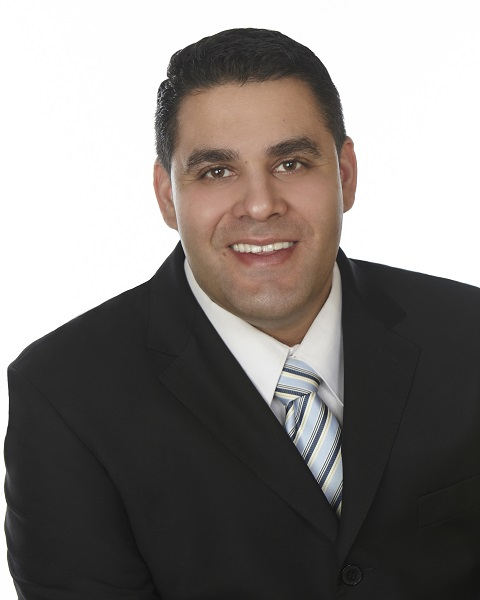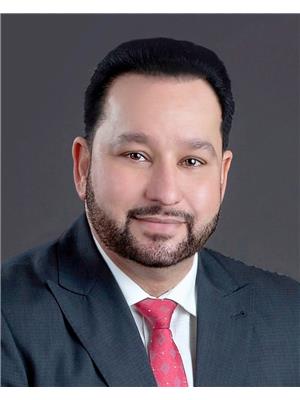8938 160 Av Nw, Edmonton
- Bedrooms: 6
- Bathrooms: 4
- Living area: 268 square meters
- Type: Residential
- Added: 11 days ago
- Updated: 9 days ago
- Last Checked: 14 hours ago
Large 2880 Sqft 2 storey home with 4+2 bedroom and 4 bathrooms. Enjoy. This beautiful home located in the amazing community of Belle Rive! The home is well-suited for large families with a total of 6 bedrooms, including a fully-developed basement WITH SEPERATE ENTRANCE. On the main floor, enjoy the beautiful ambiance created by the soaring cathedral ceilings & open floor plan. A fully equipped kitchen with granite counter tops and a additional adjacent spice kitchen area, with additional ventilation. Home has plenty of space to entertain your family and guests with family, living & dining rooms on the main floor along with a den/office space. Upstairs has 4 spacious bed rooms and a loft area that can be an office or play space. Basement is fully finished with a large Rec room 2 bedrooms and sink area and has a separate entrance through the garage. Property has 2 AC units a large deck and a wide driveway leading into the double garage which has a small sitting area off the entrance from the home. (id:1945)
powered by

Property Details
- Heating: Forced air
- Stories: 2
- Year Built: 1999
- Structure Type: House
Interior Features
- Basement: Finished, Full
- Appliances: Washer, Refrigerator, Gas stove(s), Dishwasher, Stove, Dryer, Microwave Range Hood Combo, Hood Fan, Window Coverings
- Living Area: 268
- Bedrooms Total: 6
- Fireplaces Total: 1
- Fireplace Features: Gas, Unknown
Exterior & Lot Features
- Lot Size Units: square meters
- Parking Total: 6
- Parking Features: Attached Garage
- Lot Size Dimensions: 553
Location & Community
- Common Interest: Freehold
Tax & Legal Information
- Parcel Number: 9961047
Room Dimensions

This listing content provided by REALTOR.ca has
been licensed by REALTOR®
members of The Canadian Real Estate Association
members of The Canadian Real Estate Association
















