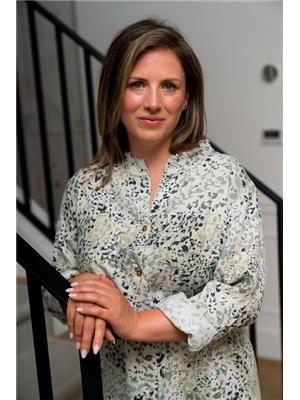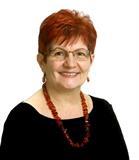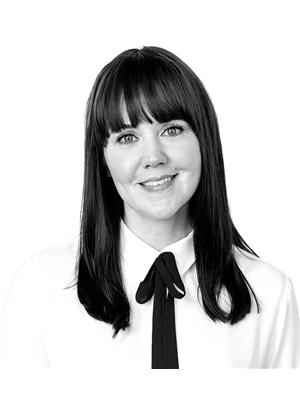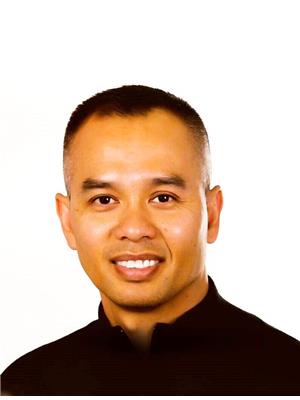10823 149 St Nw, Edmonton
- Bedrooms: 3
- Bathrooms: 2
- Living area: 120 square meters
- Type: Residential
- Added: 1 day ago
- Updated: 10 hours ago
- Last Checked: 3 hours ago
Large, RENOVATED McQueen Bungalow! FRESHENED curb appeal w/ upgraded landscaping front & rear plus a gorgeous WHITE FACADE w/ contrasting trim & NEW SHINGLES. Inside is CLEAN & BRIGHT w/ WIDE PLANK flooring & a large island kitchen W/ waterfall QUARTZ counter, modern LEATHER LOOK faced cabinets, TILED back splash & gorgeous STAINLESS appliances. 3 bedrooms are family friendly w/ PLUSH carpet. Relax in the REFURBISHED 4 piece bath. A SEPARATE main floor laundry area acts as a SECOND ENTRY to the base-mint! Enjoy a huge SECOND KITCHEN it's so appealing & convenient w/ eye-catching cabinets, QUARTZ tile & STAINLESS appliances. The LUXURY INSPIRED, 3 piece bath w/ a CUSTOM TILED shower compliments the 2 large dens. Watch TV in the family room; upgraded Pex plumbing, furnace & hot water tank complete the space. Rear yard has a DECK, is FULLY FENCED & has APPEALING landscaping w/ bark mulch borders, trees & NEW SOD. Park in the single GARAGE, it has new interior drywall, shingles & paint. You'll LOVE it! (id:1945)
powered by

Property Details
- Heating: Forced air
- Stories: 1
- Year Built: 1956
- Structure Type: House
- Architectural Style: Bungalow
Interior Features
- Basement: Finished, Full
- Appliances: Washer, Refrigerator, Dishwasher, Dryer, Two stoves, Garage door opener remote(s)
- Living Area: 120
- Bedrooms Total: 3
- Fireplaces Total: 1
- Fireplace Features: Wood, Unknown
Exterior & Lot Features
- Lot Features: Flat site, Lane
- Lot Size Units: square meters
- Parking Total: 4
- Parking Features: Detached Garage
- Lot Size Dimensions: 568.48
Location & Community
- Common Interest: Freehold
Tax & Legal Information
- Parcel Number: 2162519
Room Dimensions
This listing content provided by REALTOR.ca has
been licensed by REALTOR®
members of The Canadian Real Estate Association
members of The Canadian Real Estate Association


















