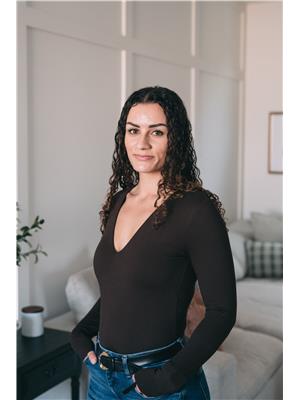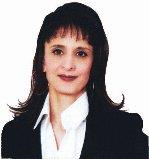5 Oakview Cr, St Albert
- Bedrooms: 5
- Bathrooms: 3
- Living area: 115.04 square meters
- Type: Residential
- Added: 84 days ago
- Updated: 4 days ago
- Last Checked: 21 hours ago
Welcome to this beautiful bungalow in the desirable community of Oakmont. This cozy home features 5 bedrooms, 3 baths, a double attached garage, and a spectacular backyard. Entering the home, you are greeted in the formal living and dining room with gorgeous vinyl plank floors. The large kitchen offers plenty of natural light, white appliances, linoleum floors, laminate countertops, & generous counter space. The spacious primary bedroom is complete with carpet & a 4pc ensuite. Two large bedrooms & a 4pc bath are also situated on the main floor. The fully finished basement boasts 2 large bedrooms, a 4pc bath, laundry with storage space, & a spacious family room with a gas fireplace. This home offers a maintenance-free deck, is fully landscaped & fenced, & incl. a garden shed. Many upgrades throughout include new shingles (2019), air conditioner (2018), vinyl plank flooring (2021), and fresh paint. Located in a mature neighborhood, close to parks, transit, restaurants & shopping. This is a must-see! (id:1945)
powered by

Property DetailsKey information about 5 Oakview Cr
- Cooling: Central air conditioning
- Heating: Forced air
- Stories: 1
- Year Built: 1996
- Structure Type: House
- Architectural Style: Bungalow
Interior FeaturesDiscover the interior design and amenities
- Basement: Finished, Full
- Appliances: Refrigerator, Dishwasher, Stove, Window Coverings, Garage door opener, Garage door opener remote(s)
- Living Area: 115.04
- Bedrooms Total: 5
- Fireplaces Total: 1
- Fireplace Features: Gas, Corner
Exterior & Lot FeaturesLearn about the exterior and lot specifics of 5 Oakview Cr
- Lot Features: See remarks, Flat site
- Lot Size Units: square meters
- Parking Total: 4
- Parking Features: Attached Garage
- Lot Size Dimensions: 452.7
Location & CommunityUnderstand the neighborhood and community
- Common Interest: Freehold
Tax & Legal InformationGet tax and legal details applicable to 5 Oakview Cr
- Parcel Number: 117190
Room Dimensions
| Type | Level | Dimensions |
| Living room | Main level | 7.12 x 3.79 |
| Kitchen | Main level | 4.97 x 4.23 |
| Primary Bedroom | Main level | 4.35 x 3.39 |
| Bedroom 2 | Main level | 3.63 x 2.75 |
| Bedroom 3 | Main level | 3.48 x 2.76 |
| Bedroom 4 | Basement | 4.79 x 3.14 |
| Bedroom 5 | Basement | 3.46 x 3.52 |
| Storage | Basement | 6.93 x 6.34 |
| Recreation room | Basement | 4.24 x 5.99 |

This listing content provided by REALTOR.ca
has
been licensed by REALTOR®
members of The Canadian Real Estate Association
members of The Canadian Real Estate Association
Nearby Listings Stat
Active listings
37
Min Price
$399,900
Max Price
$1,999,800
Avg Price
$765,387
Days on Market
77 days
Sold listings
22
Min Sold Price
$339,900
Max Sold Price
$1,169,900
Avg Sold Price
$552,023
Days until Sold
45 days















