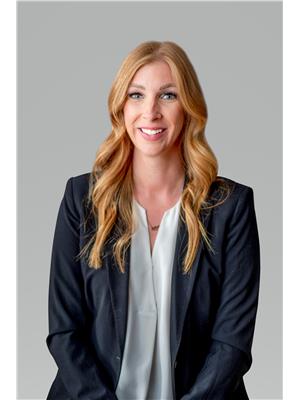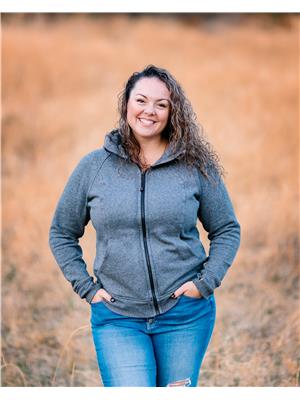3292 Anderson Road, Fernie
- Bedrooms: 4
- Bathrooms: 5
- Living area: 5179 square feet
- Type: Residential
- Added: 170 days ago
- Updated: 6 days ago
- Last Checked: 9 hours ago
Exceptional property on 5 acres in Fernie's premier location, minutes to town, the ski hill, and of course biking, hiking, cross country skiing and snowshoeing are right outside your door. There is also potential to subdivide 2.5 acres! The home has been extensively updated including kitchen, bathrooms, lighting, trim, flooring and paint. Upstairs, there are 4 large bedrooms, 2 of which have their own ensuite baths. The main floor has an open concept kitchen and living area as well as a breakfast nook and two large family rooms, one of which has a cozy wood burning fireplace. There is also a beautiful rec room with sauna connected by a covered breezeway, perfect for a kids retreat, hobby room, or a perfect spot to relax. The lower level has large games and family rooms with wood stove as well as laundry, full bath and extensive storage. Step out back to a fully fenced, flat rear yard with beautiful views of the Elk Valley. This property also includes a large 2300 sq ft heated and insulated shop with 200 am power, perfect for any hobbies you may have, or toys and gear you want to keep dry. Bring your equestrian, hobby farm or other ideas for this beautiful property. (id:1945)
powered by

Show
More Details and Features
Property DetailsKey information about 3292 Anderson Road
- Roof: Unknown, Unknown
- Heating: Baseboard heaters
- Year Built: 1981
- Structure Type: House
- Exterior Features: Composite Siding
Interior FeaturesDiscover the interior design and amenities
- Basement: Full
- Flooring: Tile, Laminate, Mixed Flooring
- Appliances: Refrigerator, Water softener, Range - Electric, Dishwasher, Oven, Dryer, See remarks
- Living Area: 5179
- Bedrooms Total: 4
- Fireplaces Total: 1
- Bathrooms Partial: 1
- Fireplace Features: Wood, Conventional
Exterior & Lot FeaturesLearn about the exterior and lot specifics of 3292 Anderson Road
- View: Mountain view, View (panoramic)
- Lot Features: Level lot, Private setting, Central island, One Balcony
- Water Source: Well
- Lot Size Units: acres
- Parking Total: 6
- Parking Features: Other, Stall, RV, See Remarks
- Lot Size Dimensions: 5
Location & CommunityUnderstand the neighborhood and community
- Common Interest: Freehold
- Community Features: Rural Setting
Utilities & SystemsReview utilities and system installations
- Sewer: Septic tank
Tax & Legal InformationGet tax and legal details applicable to 3292 Anderson Road
- Zoning: Unknown
- Parcel Number: 011-840-692
- Tax Annual Amount: 4550
Room Dimensions

This listing content provided by REALTOR.ca
has
been licensed by REALTOR®
members of The Canadian Real Estate Association
members of The Canadian Real Estate Association
Nearby Listings Stat
Active listings
2
Min Price
$1,820,000
Max Price
$2,490,000
Avg Price
$2,155,000
Days on Market
137 days
Sold listings
0
Min Sold Price
$0
Max Sold Price
$0
Avg Sold Price
$0
Days until Sold
days
Additional Information about 3292 Anderson Road















































































