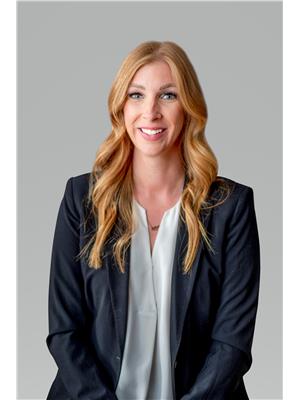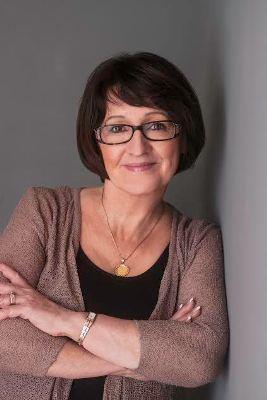642 4th Avenue, Fernie
- Bedrooms: 4
- Bathrooms: 4
- Living area: 2794 square feet
- Type: Residential
- Added: 159 days ago
- Updated: 6 days ago
- Last Checked: 5 hours ago
Excellent location in Downtown Fernie on this Mid Century Modern style house. Large Foyer, that leads into a fantastic family room, for relaxing, playing games, or watching TV, 2 bedrooms on this floors plus a bathroom. Large laundry and utility room, with ample storage throughout. If storage is a must, this place has you covered. This home also features a huge heated 3 car garage, and if you have large vehicles or trucks, no problem, there is still room for 2. Beautiful private yard, with detached shed for more storage. Come upstairs to a remodeled kitchen with custom cabinets, stainless steel appliances, cook top and wall oven, a great office space, and quiet sitting room with bright bay window. The great room has vaulted ceilings, gas fireplace with custom rock work, take a closer look, and you will even see some amazing fossils. This floor also features a bathroom, so no need to go up or downstairs. This level features one of the best decks in Fernie, with lots of privacy and a restaurant style outdoor kitchen. Head to the top floor where the large primary bedroom sits with an outdoor deck to enjoy your morning coffee, or a quiet glass of wine in the evening. The primary features a large walk in closet as well as full ensuite bathroom, But that's not all, this floor also features another large bedroom, with a private deck as well. Not to mention a two floor laundry shoot. This house is truly a must see. (id:1945)
powered by

Show
More Details and Features
Property DetailsKey information about 642 4th Avenue
- Roof: Asphalt shingle, Unknown
- Heating: In Floor Heating
- Year Built: 1984
- Structure Type: House
- Exterior Features: Stucco
Interior FeaturesDiscover the interior design and amenities
- Basement: Full, Crawl space
- Flooring: Hardwood, Ceramic Tile
- Appliances: Washer, Refrigerator, Water softener, Dishwasher, Oven, Dryer, Microwave
- Living Area: 2794
- Bedrooms Total: 4
- Fireplaces Total: 2
- Bathrooms Partial: 1
- Fireplace Features: Gas, Electric, Unknown, Unknown
Exterior & Lot FeaturesLearn about the exterior and lot specifics of 642 4th Avenue
- Water Source: Municipal water
- Lot Size Units: acres
- Parking Total: 2
- Parking Features: Attached Garage
- Lot Size Dimensions: 0.17
Location & CommunityUnderstand the neighborhood and community
- Common Interest: Freehold
Utilities & SystemsReview utilities and system installations
- Sewer: Municipal sewage system
Tax & Legal InformationGet tax and legal details applicable to 642 4th Avenue
- Zoning: Unknown
- Parcel Number: 010-808-558
- Tax Annual Amount: 5917
Room Dimensions

This listing content provided by REALTOR.ca
has
been licensed by REALTOR®
members of The Canadian Real Estate Association
members of The Canadian Real Estate Association
Nearby Listings Stat
Active listings
6
Min Price
$989,900
Max Price
$3,100,000
Avg Price
$1,935,649
Days on Market
116 days
Sold listings
3
Min Sold Price
$1,259,999
Max Sold Price
$1,785,000
Avg Sold Price
$1,548,331
Days until Sold
219 days
Additional Information about 642 4th Avenue


















































































