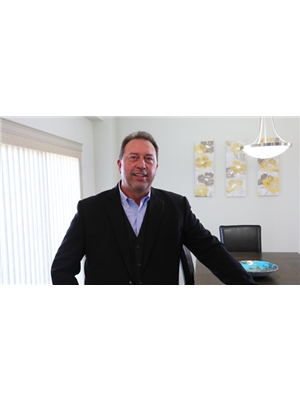82 New Brighton Green Se, Calgary
- Bedrooms: 4
- Bathrooms: 4
- Living area: 1357 square feet
- Type: Residential
- Added: 22 hours ago
- Updated: 17 hours ago
- Last Checked: 9 hours ago
*** Open House Sat. Oct. 26 10 a.m. – 4 p.m. + Sun Oct. 27 12 p.m. – 5 p.m.***Amazing opportunity to own a completely turnkey, beautifully renovated home in the family-oriented neighbourhood of New Brighton. With nearly 2000 sq. ft. of living space including the fully developed basement, this home offers 4 bedrooms, 3.5 bathrooms and several high-end upgrades throughout. Walk up the wide, exposed aggregate walkway and enter through the welcoming west-facing front porch into this modern and bright foyer and living room. Luxury vinyl plank flooring flows throughout the main and second floor with high-end carpet on the stairs. Large windows on both the east and west side of the home fill the main level with natural light. There’s plenty of room to entertain in the open concept kitchen and dining room. The kitchen has been updated with all stainless steel appliances and new fixtures and has a large corner pantry. Guests can use the two-piece bathroom on this level that has just been renovated with a new vanity. Upstairs the primary bedroom is spacious and bright with a large walk-in closet and a renovated four piece bathroom with modern black fixtures, tile and a window. Two more bedrooms and another full bathroom complete the upper level. Enjoy large windows in the fully developed basement which includes a large family/rec room, fourth bedroom, plenty of storage and another beautifully designed full bathroom (3-piece) and laundry room. Flow seamlessly through the kitchen to the professionally landscaped, low maintenance backyard with several zones for entertaining and the kids to play. No lawn mowing is required as you are free to enjoy high-end faux grass, the composite deck, and paving stones. One of the many highlights of this exceptional home is the large double, heated garage with nice epoxy floors, a new garage door and lane access, truly extending the living space and allowing for plenty of storage required by active families plus additional area for hobbies. Schools and the New Brighton Club House are a short walk away. The clubhouse is host to several amenities including a splash park, beach volley-ball, hockey rink, tennis courts and more. The community puts on several events throughout the year. Easy access to Deerfoot, Stoney Trail, BRT to downtown and shopping amenities. (id:1945)
powered by

Property Details
- Cooling: None
- Heating: Forced air
- Stories: 2
- Year Built: 2007
- Structure Type: House
- Exterior Features: Vinyl siding
- Foundation Details: Poured Concrete
- Construction Materials: Wood frame
Interior Features
- Basement: Finished, Full
- Flooring: Carpeted, Vinyl Plank
- Appliances: Refrigerator, Range - Electric, Dishwasher, Microwave Range Hood Combo, Washer & Dryer
- Living Area: 1357
- Bedrooms Total: 4
- Bathrooms Partial: 1
- Above Grade Finished Area: 1357
- Above Grade Finished Area Units: square feet
Exterior & Lot Features
- Lot Features: Other, Back lane
- Lot Size Units: square feet
- Parking Total: 2
- Parking Features: Detached Garage, Garage, Heated Garage
- Lot Size Dimensions: 2636.00
Location & Community
- Common Interest: Freehold
- Street Dir Suffix: Southeast
- Subdivision Name: New Brighton
Tax & Legal Information
- Tax Lot: 2
- Tax Year: 2024
- Tax Block: 23
- Parcel Number: 0032382186
- Tax Annual Amount: 3038
- Zoning Description: R-G
Room Dimensions

This listing content provided by REALTOR.ca has
been licensed by REALTOR®
members of The Canadian Real Estate Association
members of The Canadian Real Estate Association















