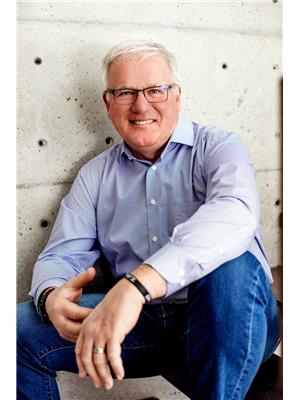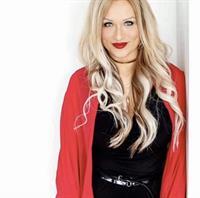22 Commonwealth Road, Barrie
- Bedrooms: 5
- Bathrooms: 5
- Living area: 4460 square feet
- Type: Residential
- Added: 4 days ago
- Updated: 4 days ago
- Last Checked: 22 hours ago
Top 5 Reasons You Will Love This Home: 1) Expansive and stylish 4,460 square foot home, boasting five bedrooms, four full bathrooms, a powder room, and complemented by a professionally landscaped property featuring stunning stone accents and a backyard deck with a charming gazebo, perfect for outdoor gatherings 2) Fully finished basement adding to the home's allure with an additional bedroom, a bathroom, and abundant closets and storage spaces, all beautifully illuminated by pot lighting throughout 3) Step into elegance with a grand foyer entrance adorned with natural stone, leading to a gourmet kitchen and showcasing beautiful hardwood flooring on both the main and upper levels, complemented by the convenience of main level laundry 4) Enjoy peace of mind with recent upgrades, including a brand new washing machine (2024) and a recently replaced front door (2022) 5) Ideally situated in a prime, easily traversal location, conveniently close to schools, public transit routes, walking trails, and a variety of other amenities. 4,460 fin.sq.ft. Age 15. Visit our website for more detailed information. (id:1945)
powered by

Property DetailsKey information about 22 Commonwealth Road
- Heating: Forced air, Natural gas
- Stories: 2
- Structure Type: House
- Exterior Features: Brick
- Foundation Details: Poured Concrete
Interior FeaturesDiscover the interior design and amenities
- Basement: Finished, Full
- Flooring: Hardwood, Laminate, Ceramic
- Appliances: Washer, Refrigerator, Central Vacuum, Dishwasher, Dryer, Microwave, Garage door opener
- Bedrooms Total: 5
- Fireplaces Total: 1
- Bathrooms Partial: 1
Exterior & Lot FeaturesLearn about the exterior and lot specifics of 22 Commonwealth Road
- Water Source: Municipal water
- Parking Total: 6
- Parking Features: Attached Garage
- Building Features: Fireplace(s)
- Lot Size Dimensions: 39.3 x 130.2 FT
Location & CommunityUnderstand the neighborhood and community
- Directions: Consort Dr/Commonwealth Rd
- Common Interest: Freehold
Utilities & SystemsReview utilities and system installations
- Sewer: Sanitary sewer
Tax & Legal InformationGet tax and legal details applicable to 22 Commonwealth Road
- Tax Annual Amount: 6929.49
- Zoning Description: R3
Room Dimensions
| Type | Level | Dimensions |
| Kitchen | Main level | 7.01 x 3.67 |
| Dining room | Main level | 6.39 x 3.78 |
| Great room | Main level | 5.26 x 3.79 |
| Laundry room | Main level | 3.79 x 1.84 |
| Primary Bedroom | Second level | 6.08 x 4.97 |
| Bedroom | Second level | 5.12 x 4.01 |
| Bedroom | Second level | 4.81 x 3.67 |
| Bedroom | Second level | 4.37 x 3.67 |
| Recreational, Games room | Basement | 8.79 x 6.88 |
| Bedroom | Basement | 5.34 x 2.57 |

This listing content provided by REALTOR.ca
has
been licensed by REALTOR®
members of The Canadian Real Estate Association
members of The Canadian Real Estate Association
Nearby Listings Stat
Active listings
11
Min Price
$225,000
Max Price
$2,398,000
Avg Price
$1,191,073
Days on Market
33 days
Sold listings
2
Min Sold Price
$1,259,000
Max Sold Price
$1,349,000
Avg Sold Price
$1,304,000
Days until Sold
223 days















