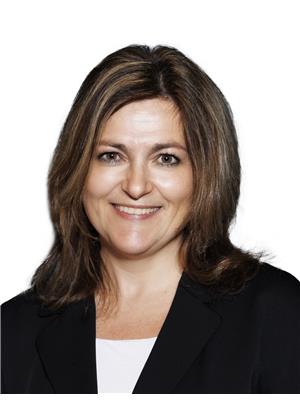139 Livingstone Street, Barrie
- Bedrooms: 7
- Bathrooms: 3
- Type: Residential
- Added: 8 days ago
- Updated: 7 days ago
- Last Checked: 7 hours ago
This spacious 6-bedroom family home, featuring a fully finished basement with a separate entrance, 3 additional bedrooms each with their own ensuite with shower, and a kitchen, is perfectly situated in a sought-after neighborhood. Close to schools, parks, Georgian Mall, and the East Bayfield Community Center, it offers convenience for families and professionals alike. With easy access to Georgian College, Royal Victoria Hospital, and major commuter routes, the location is hard to beat. The property boasts a 49' frontage, featuring a beautifully landscaped backyard oasis with a new saltwater hot tub, custom canopy, lush gardens, and a stunning pond. Inside, the home offers a functional layout, including a bright eat-in kitchen with modern appliances, a master suite with an updated ensuite, and thoughtful updates throughout, blending comfort and practicality. (id:1945)
powered by

Property DetailsKey information about 139 Livingstone Street
- Cooling: Central air conditioning
- Heating: Forced air, Natural gas
- Stories: 2
- Structure Type: House
- Exterior Features: Brick
- Foundation Details: Concrete
Interior FeaturesDiscover the interior design and amenities
- Flooring: Hardwood
- Bedrooms Total: 7
- Bathrooms Partial: 1
Exterior & Lot FeaturesLearn about the exterior and lot specifics of 139 Livingstone Street
- Water Source: Municipal water
- Parking Total: 4
- Parking Features: Attached Garage
- Lot Size Dimensions: 49 x 110 FT
Location & CommunityUnderstand the neighborhood and community
- Directions: Livingstone St W /Anne St N
- Common Interest: Freehold
Utilities & SystemsReview utilities and system installations
- Sewer: Sanitary sewer
Tax & Legal InformationGet tax and legal details applicable to 139 Livingstone Street
- Tax Annual Amount: 5197
- Zoning Description: Residential
Room Dimensions
| Type | Level | Dimensions |
| Primary Bedroom | Second level | 2.9 x 3.31 |
| Bathroom | Second level | 2.74 x 3.2 |
| Bathroom | Second level | 2.21 x 2.74 |
| Living room | Main level | 4.87 x 3.31 |
| Dining room | Main level | 3.31 x 3.96 |
| Family room | Main level | 3.31 x 5.81 |
| Bathroom | Main level | 2.45 x 1.71 |
| Laundry room | Main level | 2.14 x 3.81 |
| Bedroom | Second level | 3.31 x 5.25 |
| Bedroom 2 | Second level | 3.97 x 3.32 |
| Bedroom 3 | Second level | 3.35 x 3.88 |
| Bedroom 4 | Second level | 3.2 x 3.35 |

This listing content provided by REALTOR.ca
has
been licensed by REALTOR®
members of The Canadian Real Estate Association
members of The Canadian Real Estate Association
Nearby Listings Stat
Active listings
40
Min Price
$555,000
Max Price
$1,730,000
Avg Price
$920,162
Days on Market
56 days
Sold listings
13
Min Sold Price
$550,000
Max Sold Price
$1,149,000
Avg Sold Price
$782,408
Days until Sold
59 days














