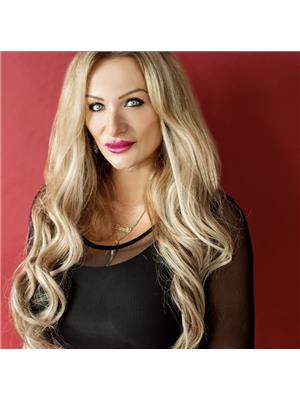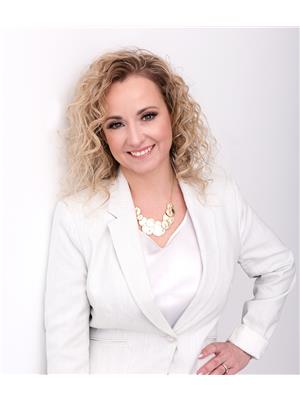12 Cypress Point Street, Barrie
- Bedrooms: 4
- Bathrooms: 4
- Living area: 2078 sqft
- Type: Residential
- Added: 38 days ago
- Updated: 30 days ago
- Last Checked: 7 hours ago
Exquisite and Captivating - This immaculate two-story executive brick residence, built by Royal Park Homes less than five years ago, is situated in the highly desirable Ardagh Bluffs area of South West Barrie. Enter through a grand and inviting foyer that leads to a spacious, open-concept main floor that's ideal for entertaining. The modern eat-in kitchen impresses with stainless steel appliances, granite countertops, and an oversized sliding door that grants access to the backyard. The bright and stunning great/living room features a cozy gas fireplace, elegant hardwood floors, and ample space for a dining area, perfect for large family gatherings. A convenient two-piece bathroom also graces this level. Additionally, a main floor laundry room provides access to a two-car garage and a separate entrance to an unfinished lower level that boasts plenty of space, rough-in and large windows, offering exciting potential for future living areas. On the second floor, you'll find a spacious primary bedroom complete with a walk-in closet and a luxurious five-piece ensuite featuring a walk-in shower and a soaking tub. Three more generously sized bedrooms, one with its own three-piece ensuite and another with shared access to a four-piece bathroom. The outdoor space is ready for your personal touches to transform it into a tranquil backyard retreat, with no rear neighbours (room for a pool). This wonderful family-friendly community is conveniently located near a new park and the Ardagh trail system. It lies within one of Simcoe County's top school districts and is just minutes from amenities, beaches, downtown, skiing, GO transit, and major highways 400 and 27, allowing for an easy 40-minute commute to the Greater Toronto Area. The opportunities are limitless- make this home Yours.
powered by

Property DetailsKey information about 12 Cypress Point Street
- Cooling: Central air conditioning
- Heating: Forced air, Natural gas
- Stories: 2
- Structure Type: House
- Exterior Features: Brick
- Foundation Details: Poured Concrete
Interior FeaturesDiscover the interior design and amenities
- Basement: Unfinished, Full
- Appliances: Washer, Refrigerator, Water softener, Dishwasher, Stove, Dryer, Window Coverings, Garage door opener, Garage door opener remote(s)
- Bedrooms Total: 4
- Fireplaces Total: 1
- Bathrooms Partial: 1
Exterior & Lot FeaturesLearn about the exterior and lot specifics of 12 Cypress Point Street
- Lot Features: Lighting
- Water Source: Municipal water
- Parking Total: 4
- Parking Features: Attached Garage
- Building Features: Fireplace(s)
- Lot Size Dimensions: 34 x 122.4 FT
Location & CommunityUnderstand the neighborhood and community
- Directions: Townline Rd to Muirfield Dr to Cypress Point St
- Common Interest: Freehold
- Community Features: School Bus
Utilities & SystemsReview utilities and system installations
- Sewer: Sanitary sewer
Tax & Legal InformationGet tax and legal details applicable to 12 Cypress Point Street
- Tax Year: 2023
- Tax Annual Amount: 6320.45
- Zoning Description: Res
Room Dimensions

This listing content provided by REALTOR.ca
has
been licensed by REALTOR®
members of The Canadian Real Estate Association
members of The Canadian Real Estate Association
Nearby Listings Stat
Active listings
20
Min Price
$839,900
Max Price
$1,449,000
Avg Price
$1,068,930
Days on Market
49 days
Sold listings
11
Min Sold Price
$668,470
Max Sold Price
$1,750,000
Avg Sold Price
$1,023,504
Days until Sold
54 days
Nearby Places
Additional Information about 12 Cypress Point Street


















































