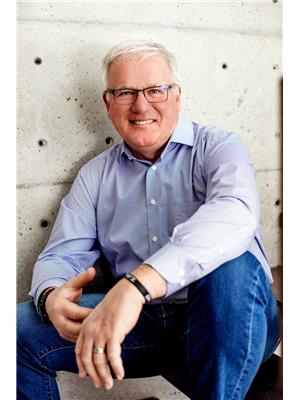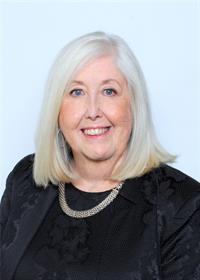942 Essa Road, Barrie
- Bedrooms: 6
- Bathrooms: 5
- Living area: 2750 square feet
- Type: Residential
- Added: 13 days ago
- Updated: 9 days ago
- Last Checked: 20 hours ago
This custom-built luxury home (2021) in Barrie, designed with modern elegance and practicality in mind, is a dream for anyone seeking space, style, & convenience. Here's what makes it exceptional: Situated on over half-acre lot, offering privacy and tranquility while being close to all city amenities. Over 4,000 sqft of finished living space, thoughtfully designed for comfort & functionality, including a total of 6 bedrooms and 5 bathrooms. Spacious foyer with heated floors and 9-ft ceilings. Open-concept main floor design featuring hardwood floors, an electric fireplace, a glassed in wine room, & abundant natural light. Custom Kitchen with Quartz countertops, high-end finishes, and modern appliances, perfect for entertaining or family meals. Upper Level: Spacious primary suite with custom walk-in closet, a cozy electric fireplace, & a luxury ensuite with heated floors. Second bedroom with private ensuite. Third and fourth bedrooms share a well-appointed bathroom. Convenient Laundry Room located on the upper floor. Finished Basement: Includes 2 additional bedrooms, a family room, and a full bathroom. Flexibility for Suite Conversion: Rough-in plumbing, electrical, and HVAC for a potential second kitchen and laundry. Dual furnaces and air conditioning for consistent climate control. In-Floor Heating: Installed in the foyer, master ensuite, and basement bathroom for added comfort. Smart & Sustainable Features: Tankless hot water heater. UV water filtration and water softener system. Rough-in for central vacuum. 200-amp electrical panel for enhanced capacity. In-Ceiling Speakers for seamless entertainment throughout the home. Huge lot with serene views. Minutes to shopping, highways, schools, and other amenities. This home blends luxury, modern design, and practicality—ideal for growing families or those who appreciate fine living. It also offers the flexibility to create a separate suite in the basement for extended family or rental income. Sodded Front and Back (30K) (id:1945)
powered by

Property DetailsKey information about 942 Essa Road
- Cooling: Central air conditioning
- Heating: Forced air, Propane
- Stories: 2
- Structure Type: House
- Exterior Features: Stucco
- Architectural Style: 2 Level
Interior FeaturesDiscover the interior design and amenities
- Basement: Finished, Full
- Appliances: Washer, Refrigerator, Water softener, Dishwasher, Wine Fridge, Stove, Dryer, Central Vacuum - Roughed In, Hood Fan, Window Coverings
- Living Area: 2750
- Bedrooms Total: 6
- Fireplaces Total: 2
- Bathrooms Partial: 1
- Fireplace Features: Electric, Other - See remarks
- Above Grade Finished Area: 2750
- Above Grade Finished Area Units: square feet
- Above Grade Finished Area Source: Builder
Exterior & Lot FeaturesLearn about the exterior and lot specifics of 942 Essa Road
- Lot Features: Backs on greenbelt, Conservation/green belt, Country residential, Sump Pump
- Water Source: Dug Well, Well
- Parking Total: 12
- Parking Features: Attached Garage
Location & CommunityUnderstand the neighborhood and community
- Directions: Essa Road & Salem Rd
- Common Interest: Freehold
- Subdivision Name: BA12 - South
- Community Features: Community Centre
Utilities & SystemsReview utilities and system installations
- Sewer: Septic System
Tax & Legal InformationGet tax and legal details applicable to 942 Essa Road
- Tax Annual Amount: 8161.1
- Zoning Description: Res
Room Dimensions
| Type | Level | Dimensions |
| 3pc Bathroom | Basement | 5'3'' x 8'0'' |
| 2pc Bathroom | Main level | x |
| 5pc Bathroom | Second level | 4'11'' x 11'11'' |
| 4pc Bathroom | Second level | 5'0'' x 8'0'' |
| Full bathroom | Second level | 9'10'' x 10'3'' |
| Bedroom | Basement | 11'7'' x 13'2'' |
| Family room | Basement | 13'0'' x 28'1'' |
| Bedroom | Basement | 11'0'' x 13'11'' |
| Dining room | Main level | 13'3'' x 14'2'' |
| Living room | Main level | 13'3'' x 14'2'' |
| Kitchen | Main level | 14'2'' x 16'6'' |
| Laundry room | Second level | 7'7'' x 7'10'' |
| Bedroom | Second level | 11'11'' x 14'3'' |
| Bedroom | Second level | 12'0'' x 13'0'' |
| Bedroom | Second level | 11'0'' x 12'3'' |
| Primary Bedroom | Second level | 12'11'' x 18'10'' |

This listing content provided by REALTOR.ca
has
been licensed by REALTOR®
members of The Canadian Real Estate Association
members of The Canadian Real Estate Association
Nearby Listings Stat
Active listings
6
Min Price
$849,995
Max Price
$2,950,000
Avg Price
$1,445,299
Days on Market
53 days
Sold listings
2
Min Sold Price
$1,049,000
Max Sold Price
$1,399,000
Avg Sold Price
$1,224,000
Days until Sold
194 days















