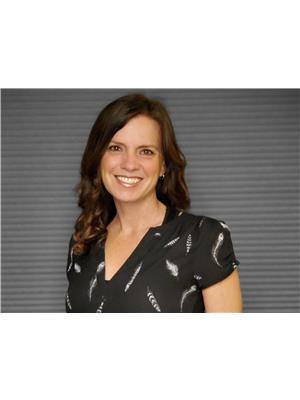1787 Fawn Run Drive, Kelowna
- Bedrooms: 7
- Bathrooms: 7
- Living area: 4445 square feet
- Type: Residential
- Added: 172 days ago
- Updated: 3 days ago
- Last Checked: 17 hours ago
Gorgeous brand new build on a fantastic pool size lot with beautiful lake and city views! This upper mission home is a stunning 2 storey design on a level lot - your yard and patio (and possibly future pool!) is level access from your main living areas. The house is over 4,300 sq ft of gorgeous finishing and includes a fully self contained, legal, 2 bedroom suite with separate entrance and laundry. The creative design features a main floor master suite, plus another master bedroom on the 2nd storey. There are 3 beds on the 2nd storey plus a lofted family room. All bedrooms have their own ensuite bathrooms. In total, the home features 7 bedrooms & 7 bathrooms. Beautiful contemporary floor plan with high end finishing throughout. (id:1945)
powered by

Property DetailsKey information about 1787 Fawn Run Drive
- Roof: Asphalt shingle, Unknown
- Cooling: Central air conditioning
- Heating: Forced air
- Stories: 2
- Year Built: 2023
- Structure Type: House
Interior FeaturesDiscover the interior design and amenities
- Basement: Full
- Flooring: Tile
- Living Area: 4445
- Bedrooms Total: 7
- Bathrooms Partial: 1
Exterior & Lot FeaturesLearn about the exterior and lot specifics of 1787 Fawn Run Drive
- View: City view, Lake view, Mountain view, Valley view
- Lot Features: Level lot
- Water Source: Municipal water
- Lot Size Units: acres
- Parking Total: 2
- Parking Features: Attached Garage
- Lot Size Dimensions: 0.2
Location & CommunityUnderstand the neighborhood and community
- Common Interest: Freehold
- Community Features: Family Oriented
Utilities & SystemsReview utilities and system installations
- Sewer: Municipal sewage system
Tax & Legal InformationGet tax and legal details applicable to 1787 Fawn Run Drive
- Zoning: Unknown
- Parcel Number: 031-110-916
- Tax Annual Amount: 8530
Room Dimensions

This listing content provided by REALTOR.ca
has
been licensed by REALTOR®
members of The Canadian Real Estate Association
members of The Canadian Real Estate Association
Nearby Listings Stat
Active listings
1
Min Price
$1,930,000
Max Price
$1,930,000
Avg Price
$1,930,000
Days on Market
171 days
Sold listings
0
Min Sold Price
$0
Max Sold Price
$0
Avg Sold Price
$0
Days until Sold
days
Nearby Places
Additional Information about 1787 Fawn Run Drive




































































