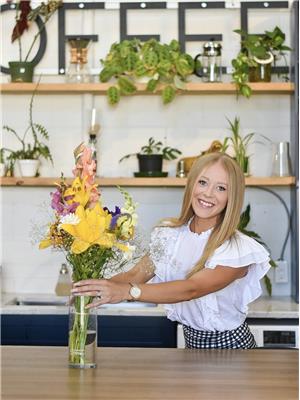1555 Gregory Road, West Kelowna
- Bedrooms: 4
- Bathrooms: 5
- Living area: 5088 square feet
- Type: Residential
- Added: 70 days ago
- Updated: 70 days ago
- Last Checked: 10 hours ago
Swimming pool sized property as lot perimeters allow. Stunning, custom built residence located on .45 acre lot featuring spectacular lake views, privacy, quality craftsmanship and professional parklike, mature landscaping. The expansive, quality, craftsmanship featured throughout this home are endless. This home could not be replicated anywhere near this price in todays' real estate market! Licensed B&B opportunity if desired on lower walk out floor, 2 bedrooms each with a ensuite and walk in closets. The 2 bedrooms can be locked off to main house on opposite sides of the home with their private covered patios and walk way. The attention to detail and construction is immediately appreciated the moment you step onto this property setting it apart from the other luxury homes. Upon entering the foyer you're transformed into a state of great appreciation of design! The panoramic lake and mountain views offer a breath taking views as you enter the foyer thru the custom built 4' wide front doors of solid alder wood, travertine tile and walnut hardwood flooring, surrounded by cathedral like vaulted ceilings, a panorama of windows floor to ceiling from foyer to great room living, french doors opening out onto a private, covered patio. Designer chefs' kitchen with state of the art appliances and fixtures, large island offers a great entertaining area. Lower level featuring wet bar, wine cellar, family & media room,2 bdrms/ensuites, laundry, a 2nd 2 pce bthrm, storage & utility room (id:1945)
powered by

Property DetailsKey information about 1555 Gregory Road
- Roof: Asphalt shingle, Unknown
- Cooling: Central air conditioning, Heat Pump
- Heating: Heat Pump, Forced air, See remarks, Other
- Stories: 2
- Year Built: 2010
- Structure Type: House
- Exterior Features: Stone, Stucco
- Architectural Style: Ranch
Interior FeaturesDiscover the interior design and amenities
- Basement: Full
- Flooring: Tile, Hardwood
- Appliances: Washer, Refrigerator, Cooktop - Gas, Dishwasher, Wine Fridge, Dryer, Microwave, Oven - Built-In, Washer & Dryer
- Living Area: 5088
- Bedrooms Total: 4
- Fireplaces Total: 2
- Bathrooms Partial: 2
- Fireplace Features: Wood, Gas, Conventional, Unknown
Exterior & Lot FeaturesLearn about the exterior and lot specifics of 1555 Gregory Road
- View: Lake view, Mountain view, View (panoramic), Unknown
- Lot Features: Cul-de-sac, Private setting, Central island, Three Balconies
- Water Source: Municipal water
- Lot Size Units: acres
- Parking Total: 8
- Parking Features: Attached Garage, See Remarks
- Road Surface Type: Cul de sac
- Lot Size Dimensions: 0.46
- Waterfront Features: Other
Location & CommunityUnderstand the neighborhood and community
- Common Interest: Freehold
- Community Features: Family Oriented
Utilities & SystemsReview utilities and system installations
- Sewer: Municipal sewage system
Tax & Legal InformationGet tax and legal details applicable to 1555 Gregory Road
- Zoning: Unknown
- Parcel Number: 029-762-499
- Tax Annual Amount: 10093.18
Additional FeaturesExplore extra features and benefits
- Security Features: Security system, Smoke Detector Only
Room Dimensions

This listing content provided by REALTOR.ca
has
been licensed by REALTOR®
members of The Canadian Real Estate Association
members of The Canadian Real Estate Association
Nearby Listings Stat
Active listings
11
Min Price
$1,489,000
Max Price
$3,650,000
Avg Price
$2,597,900
Days on Market
164 days
Sold listings
1
Min Sold Price
$1,085,000
Max Sold Price
$1,085,000
Avg Sold Price
$1,085,000
Days until Sold
179 days
Nearby Places
Additional Information about 1555 Gregory Road































































