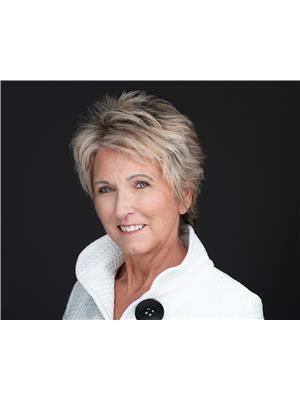2465 Harmon Road, West Kelowna
- Bedrooms: 3
- Bathrooms: 3
- Living area: 3316 square feet
- Type: Residential
- Added: 107 days ago
- Updated: 65 days ago
- Last Checked: 13 hours ago
Nestled on a serene street in the heart of West Kelowna's renowned wine region, this exquisite home radiates character and warmth. Tuscan-inspired kitchen stands as the centerpiece, showcasing breathtaking views of the surrounding landscape through two expansive walls of windows. Elegant hardwood floors, high-end appliances, gas cooktop, and solid surface countertops with an oversized island make for a luxurious cooking experience. Open-concept main level seamlessly flows into the dining area, featuring a large BBQ deck perfect for entertaining, and continues throughout the rest of the home. The inviting great room, with its cozy fireplace, leads to another deck offering partial lake and stunning city views. The spacious primary suite boasts a soaker tub, separate shower, a fireplace, and access to a private patio, ideal for relaxing in a hot tub or enjoying a sunset glass of wine. Additionally, this level includes a generous guest room and a versatile den. Downstairs, a cozy family room, another guest room with a private patio, full bath, wine cellar, and ample storage spaces including closets and a crawl space provide further comfort and convenience. The oversized triple garage offers workshop space and storage for recreational needs. Set on a sprawling .6-acre lot, there’s ample room for a pool, shop, RV parking, pickle ball court—or all of the above. This home embodies the essence of refined wine country living. Welcome to a residence that truly stands out in every way! (id:1945)
powered by

Property DetailsKey information about 2465 Harmon Road
- Roof: Asphalt shingle, Unknown
- Cooling: Central air conditioning
- Heating: Forced air, See remarks
- Stories: 1
- Year Built: 1964
- Structure Type: House
- Exterior Features: Stucco
- Architectural Style: Ranch
Interior FeaturesDiscover the interior design and amenities
- Basement: Partial
- Flooring: Hardwood, Carpeted, Ceramic Tile
- Appliances: Washer, Refrigerator, Range - Gas, Dishwasher, Dryer, Microwave
- Living Area: 3316
- Bedrooms Total: 3
- Fireplaces Total: 2
- Fireplace Features: Insert, Unknown
Exterior & Lot FeaturesLearn about the exterior and lot specifics of 2465 Harmon Road
- View: Lake view, Mountain view, Valley view
- Lot Features: Level lot, Private setting, Irregular lot size, See remarks, Central island, Jacuzzi bath-tub, Two Balconies
- Water Source: Municipal water
- Lot Size Units: acres
- Parking Total: 3
- Parking Features: Attached Garage, See Remarks
- Lot Size Dimensions: 0.62
Location & CommunityUnderstand the neighborhood and community
- Common Interest: Freehold
- Community Features: Family Oriented
Utilities & SystemsReview utilities and system installations
- Sewer: Septic tank
Tax & Legal InformationGet tax and legal details applicable to 2465 Harmon Road
- Zoning: Unknown
- Parcel Number: 009-122-036
- Tax Annual Amount: 7357
Additional FeaturesExplore extra features and benefits
- Security Features: Security system, Smoke Detector Only
Room Dimensions

This listing content provided by REALTOR.ca
has
been licensed by REALTOR®
members of The Canadian Real Estate Association
members of The Canadian Real Estate Association
Nearby Listings Stat
Active listings
30
Min Price
$649,000
Max Price
$2,250,000
Avg Price
$1,167,733
Days on Market
90 days
Sold listings
7
Min Sold Price
$849,000
Max Sold Price
$2,150,000
Avg Sold Price
$1,357,227
Days until Sold
96 days
Nearby Places
Additional Information about 2465 Harmon Road




























































































