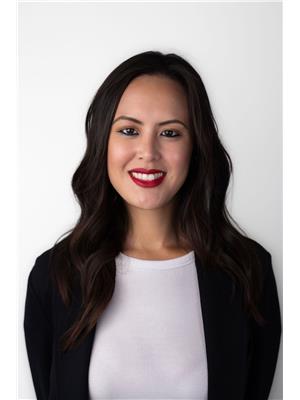402 3835 107 St Nw, Edmonton
- Bedrooms: 3
- Bathrooms: 2
- Living area: 93.95 square meters
- Type: Apartment
- Added: 9 hours ago
- Updated: 8 hours ago
- Last Checked: 1 hours ago
3 bed TOP FLOOR (private/quiet) w/INSUITE LAUNDRY: LG front-load washer/dryer. 2 PARKING STALLS (outdoor energized #'s 13 & 14). CONDO FEES ARE ALL INCLUSIVE: heat, electricity, water, snow removal, landscaping, contributions to Reserve Fund, & exclusive use of OUTDOOR POOL. 10 blocks from Southgate/LRT (Century Park). Ideal rental property; rent 2 bedrooms out to cover your costs & live in the 3rd for free. In June 2017 RENO's THROUGHOUT ALL COMMON AREAS of the building included: new carpeting, baseboards, paint, light fixtures, fire doors, lobby. Newer power line to complex. RENOVATIONS THROUGHOUT ALL UNITS in 2012 include: new windows, new balcony door, full kitchen (all cabinetry, counter-tops, light fixtures, flooring, updated appliances), new bathrooms (all cabinetry, counter-tops, light fixtures, flooring), laminate flooring. Large West-facing deck. Master has 2 separate closets and ensuite washroom. Large storage room in suite. Cats allowed, but no dogs. Taxes 2024 $1,388.71. (id:1945)
powered by

Property DetailsKey information about 402 3835 107 St Nw
Interior FeaturesDiscover the interior design and amenities
Exterior & Lot FeaturesLearn about the exterior and lot specifics of 402 3835 107 St Nw
Location & CommunityUnderstand the neighborhood and community
Business & Leasing InformationCheck business and leasing options available at 402 3835 107 St Nw
Property Management & AssociationFind out management and association details
Utilities & SystemsReview utilities and system installations
Tax & Legal InformationGet tax and legal details applicable to 402 3835 107 St Nw
Additional FeaturesExplore extra features and benefits
Room Dimensions

This listing content provided by REALTOR.ca
has
been licensed by REALTOR®
members of The Canadian Real Estate Association
members of The Canadian Real Estate Association
Nearby Listings Stat
Active listings
39
Min Price
$109,900
Max Price
$888,000
Avg Price
$337,207
Days on Market
47 days
Sold listings
20
Min Sold Price
$184,900
Max Sold Price
$727,000
Avg Sold Price
$335,234
Days until Sold
45 days

















