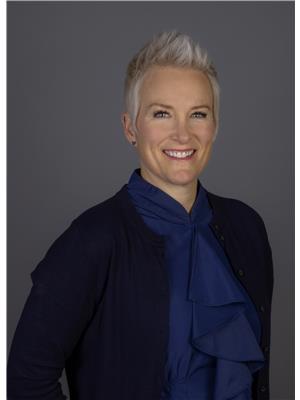3516 Erlanger Link Li Nw, Edmonton
- Bedrooms: 4
- Bathrooms: 3
- Living area: 185 square meters
- Type: Residential
- Added: 12 hours ago
- Updated: 12 hours ago
- Last Checked: 4 hours ago
Step into your dream home, ready for you in February 2024, built by Excel Homes! Youll fall in love with the stunning MELROSE from the moment you walk in. The open-concept layout is bathed in natural light thanks to upgraded oversized windows and an enhanced lighting package. The upgraded kitchen is a true showstopper, featuring quartz countertops, full-height soft-close cabinets, an extended island, and sleek stainless steel appliances. Upstairs, the spacious bedrooms and a cozy bonus room provide plenty of space for everyone. Plus the walk-in laundry room adds convenience. Need extra flexibility? The main floor offers a bedroom and full bath! Separate side entrance for a future suite for rental income, extended living or a private workspace. Oversized garage for vehicles, tools, and toys. Located in a vibrant, family-friendly neighborhood steps away from parks, walking trails, schools amenities. Plus, commuters will appreciate the easy access to major routes, make daily driving a breeze! (id:1945)
powered by

Property DetailsKey information about 3516 Erlanger Link Li Nw
Interior FeaturesDiscover the interior design and amenities
Exterior & Lot FeaturesLearn about the exterior and lot specifics of 3516 Erlanger Link Li Nw
Location & CommunityUnderstand the neighborhood and community
Business & Leasing InformationCheck business and leasing options available at 3516 Erlanger Link Li Nw
Property Management & AssociationFind out management and association details
Utilities & SystemsReview utilities and system installations
Tax & Legal InformationGet tax and legal details applicable to 3516 Erlanger Link Li Nw
Room Dimensions

This listing content provided by REALTOR.ca
has
been licensed by REALTOR®
members of The Canadian Real Estate Association
members of The Canadian Real Estate Association
Nearby Listings Stat
Active listings
89
Min Price
$389,000
Max Price
$2,399,000
Avg Price
$590,564
Days on Market
63 days
Sold listings
28
Min Sold Price
$329,900
Max Sold Price
$1,075,000
Avg Sold Price
$566,464
Days until Sold
49 days
Nearby Places
Additional Information about 3516 Erlanger Link Li Nw












