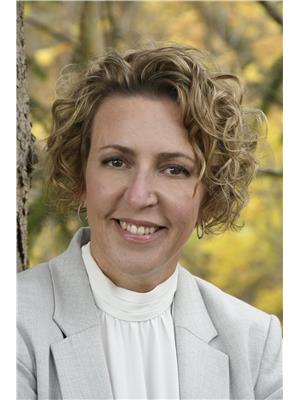38 Alexander Avenue, Tillsonburg
- Bedrooms: 3
- Bathrooms: 4
- Living area: 4348.55 square feet
- Type: Residential
Source: Public Records
Note: This property is not currently for sale or for rent on Ovlix.
We have found 6 Houses that closely match the specifications of the property located at 38 Alexander Avenue with distances ranging from 2 to 9 kilometers away. The prices for these similar properties vary between 474,900 and 999,500.
Recently Sold Properties
Nearby Places
Name
Type
Address
Distance
Tillson Pizza
Restaurant
102-E Tillson Ave
0.5 km
Annandale National Historic Museum
Museum
30 Tillson Ave
0.7 km
Tim Hortons
Cafe
73 Oxford St
1.0 km
Scotty's Family Restaurant
Restaurant
92 Simcoe St
1.0 km
Niko's Eatery & Bar
Restaurant
102 Broadway St
1.1 km
Canadian Tire
Car repair
248 Broadway St
1.2 km
Kelsey's Restaurant
Restaurant
247 Broadway St
1.2 km
Pizza Hut
Meal takeaway
168 Simcoe St
1.4 km
Mill Tales Inn
Restaurant
20 John Pound Rd
1.4 km
Rolph Street Public School
School
83 Rolph St
1.4 km
Glendale High School
School
37 Glendale Dr
2.0 km
Burger King
Restaurant
540 Broadway St
2.4 km
Property Details
- Cooling: Central air conditioning
- Heating: Forced air, Natural gas
- Stories: 1
- Structure Type: House
- Exterior Features: Brick
- Foundation Details: Poured Concrete
- Architectural Style: Bungalow
Interior Features
- Basement: Finished, Full
- Appliances: Washer, Refrigerator, Central Vacuum, Dishwasher, Dryer, Microwave, Oven - Built-In, Window Coverings, Garage door opener
- Living Area: 4348.55
- Bedrooms Total: 3
- Fireplaces Total: 1
- Above Grade Finished Area: 2316.94
- Below Grade Finished Area: 2031.61
- Above Grade Finished Area Units: square feet
- Below Grade Finished Area Units: square feet
- Above Grade Finished Area Source: Other
- Below Grade Finished Area Source: Other
Exterior & Lot Features
- Lot Features: Skylight, Automatic Garage Door Opener
- Water Source: Municipal water, Sand point
- Parking Total: 6
- Parking Features: Attached Garage
Location & Community
- Directions: Tilson Ave, East on Brock, North on Maple Lane, East on Demeyere, North on Alexander
- Common Interest: Freehold
- Subdivision Name: Tillsonburg
- Community Features: Quiet Area, Community Centre
Utilities & Systems
- Sewer: Municipal sewage system
- Utilities: Natural Gas, Electricity
Tax & Legal Information
- Tax Annual Amount: 5559.34
- Zoning Description: R-1
Welcome to this well-maintained custom built bungalow, situated in the highly sought-after Annandale subdivision. This 3 bedroom, 4 bathroom home offers exceptional living space, ideal for those who appreciate quality and comfort. Enjoy the warmth of a gas fireplace in the family room which flows into the charming 3 season sunroom perfect for relaxation. This house also includes a formal living room, dining room plus breakfast nook for everyday convenience. Three generously sized bedrooms are on the main floor and two feature ensuites for ultimate privacy. Highlights include main floor laundry (plus second basement laundry), central vac, skylights, lots of closets/storage, attached double garage (20.6 x , 20.4), sandpoint well - irrigation system, new roof & fascia 2024, basement kitchen, 200 amp, owned water heater & water softener, most windows replaced, furnace 2005, exterior painting 2024, 9' ceilings, backyard shed with hydro, built-in appliances and a fully fenced yard with mature trees. This exceptional property is a rare find! Measurements approximate and tQucaken by IGuide. Quick close date possible. (id:1945)
Demographic Information
Neighbourhood Education
| Master's degree | 10 |
| Bachelor's degree | 15 |
| Certificate of Qualification | 10 |
| College | 70 |
| University degree at bachelor level or above | 20 |
Neighbourhood Marital Status Stat
| Married | 225 |
| Widowed | 75 |
| Divorced | 40 |
| Separated | 15 |
| Never married | 95 |
| Living common law | 40 |
| Married or living common law | 260 |
| Not married and not living common law | 220 |
Neighbourhood Construction Date
| 1961 to 1980 | 95 |
| 1981 to 1990 | 85 |
| 1991 to 2000 | 20 |
| 2001 to 2005 | 10 |
| 2006 to 2010 | 10 |
| 1960 or before | 65 |











