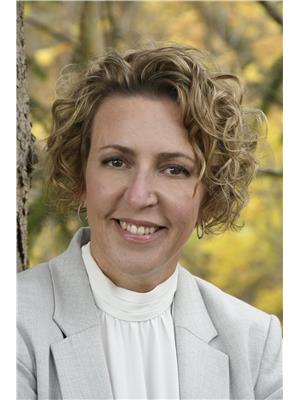123673 Pressey Road, Tillsonburg
- Bedrooms: 3
- Bathrooms: 2
- Living area: 2559.24 square feet
- Type: Residential
- Added: 7 days ago
- Updated: 6 days ago
- Last Checked: 14 hours ago
This custom built, 3 bedroom, 2 bath one owner home with a great layout on a full acre of land is teeming with potential! Just minutes from Tillsonburg but fully in the country with no neighbours gives you country vibes but town convenience. This well built home has lots of room both inside and outside for a growing family. Let your imagination run wild with what this home can look like with your personal touches. The highlight of the home is the large main floor great room that is anchored with a beautiful authentic stone wood burning fireplace and set off with large wood ceiling beams. Off this room you will find the dining room and kitchen as well as the bonus sun room addition on the back. Up a short flight of stairs is where you will find the three good sized bedrooms and a full bathroom. Down one level you will find a great space with a recreation room, another bathroom and access to the back yard and basement. The lower level basement is unfinished and has a walk up separate access leading into the garage so there's lots of potential here too! The large one acre property is private and allows lots of room to potentially add a shop or larger garage space. This unique country property wont last long! (id:1945)
powered by

Property Details
- Cooling: Central air conditioning
- Heating: Forced air, Propane
- Year Built: 1977
- Structure Type: House
- Exterior Features: Brick, Aluminum siding
- Foundation Details: Poured Concrete
Interior Features
- Basement: Unfinished, Full
- Appliances: Washer, Refrigerator, Central Vacuum, Dishwasher, Stove, Dryer, Freezer, Window Coverings, Garage door opener
- Living Area: 2559.24
- Bedrooms Total: 3
- Above Grade Finished Area: 1877.79
- Below Grade Finished Area: 681.45
- Above Grade Finished Area Units: square feet
- Below Grade Finished Area Units: square feet
- Above Grade Finished Area Source: Other
- Below Grade Finished Area Source: Other
Exterior & Lot Features
- Lot Features: Country residential, Sump Pump
- Water Source: Drilled Well, Dug Well
- Lot Size Units: acres
- Parking Total: 9
- Parking Features: Attached Garage
- Lot Size Dimensions: 1.01
Location & Community
- Directions: House is located on the south side of Pressey Rd between Culloden Rd and Green Line.
- Common Interest: Freehold
- Subdivision Name: Tillsonburg
Utilities & Systems
- Sewer: Septic System
Tax & Legal Information
- Tax Annual Amount: 4121.01
- Zoning Description: RE
Room Dimensions

This listing content provided by REALTOR.ca has
been licensed by REALTOR®
members of The Canadian Real Estate Association
members of The Canadian Real Estate Association













