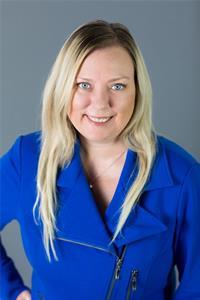57185 Eden Line Line, Eden
- Bedrooms: 4
- Bathrooms: 2
- Living area: 1702 square feet
- Type: Residential
- Added: 37 days ago
- Updated: 19 days ago
- Last Checked: 12 hours ago
**Legal Additional Dwelling Unit**This well-maintained bungalow offers a solid investment opportunity, featuring a legal additional dwelling unit that can help reduce up to half of your mortgage. Situated on over half an acre in a quiet neighborhood just minutes from Tillsonburg, this home has had several updates over the years, including a newer kitchen, flooring and bathroom. The layout includes 3 bedrooms and 1- 4pc bathroom, an additional 4th bedroom, 2nd bathroom and kitchen in ADU. Providing enough space for families or guests. The large, landscaped gardens add to the property’s appeal and offer a nice outdoor space. A detached shop provides extra storage or workspace, and there’s ample parking available in the driveway. Located near local amenities, schools, and parks, this property is a practical choice for those looking for both comfort and investment potential. Don’t miss this opportunity! (id:1945)
powered by

Property DetailsKey information about 57185 Eden Line Line
- Cooling: Central air conditioning
- Heating: Forced air
- Stories: 1
- Structure Type: House
- Exterior Features: Brick, Vinyl siding, Metal
- Architectural Style: Bungalow
Interior FeaturesDiscover the interior design and amenities
- Basement: Partially finished, Full
- Appliances: Water softener, Central Vacuum, Hood Fan, Garage door opener
- Living Area: 1702
- Bedrooms Total: 4
- Above Grade Finished Area: 1075
- Below Grade Finished Area: 627
- Above Grade Finished Area Units: square feet
- Below Grade Finished Area Units: square feet
- Above Grade Finished Area Source: Assessor
- Below Grade Finished Area Source: Other
Exterior & Lot FeaturesLearn about the exterior and lot specifics of 57185 Eden Line Line
- Lot Features: Paved driveway, Country residential
- Water Source: Drilled Well
- Parking Total: 15
- Parking Features: Attached Garage, Detached Garage
Location & CommunityUnderstand the neighborhood and community
- Directions: Heading South on Plank Line, Turn East on Eden Line. Property is approximately 1 Km on the left.
- Common Interest: Freehold
- Subdivision Name: Eden
- Community Features: Quiet Area
Utilities & SystemsReview utilities and system installations
- Sewer: Septic System
- Utilities: Natural Gas, Electricity, Telephone
Tax & Legal InformationGet tax and legal details applicable to 57185 Eden Line Line
- Tax Annual Amount: 4104
- Zoning Description: HR
Additional FeaturesExplore extra features and benefits
- Security Features: None
- Number Of Units Total: 1
Room Dimensions

This listing content provided by REALTOR.ca
has
been licensed by REALTOR®
members of The Canadian Real Estate Association
members of The Canadian Real Estate Association
Nearby Listings Stat
Active listings
2
Min Price
$549,000
Max Price
$819,000
Avg Price
$684,000
Days on Market
31 days
Sold listings
0
Min Sold Price
$0
Max Sold Price
$0
Avg Sold Price
$0
Days until Sold
days
Nearby Places
Additional Information about 57185 Eden Line Line




































