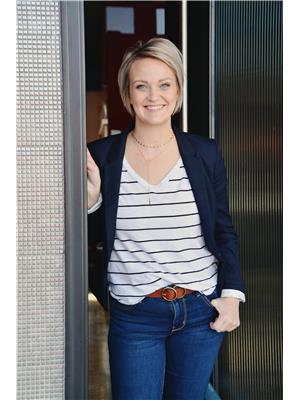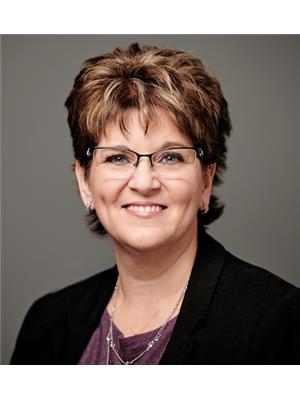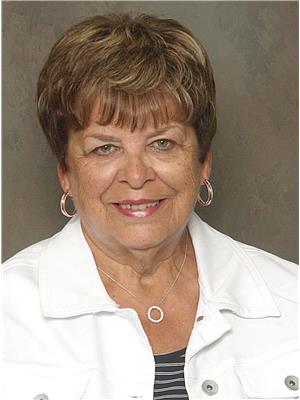G 6 1455 9th Avenue Ne, Moose Jaw
- Bedrooms: 3
- Bathrooms: 2
- Living area: 1376 square feet
- Type: Mobile
Source: Public Records
Note: This property is not currently for sale or for rent on Ovlix.
We have found 6 undefined that closely match the specifications of the property located at G 6 1455 9th Avenue Ne with distances ranging from 2 to 1 kilometers away. The prices for these similar properties vary between 64,900 and 125,000.
Recently Sold Properties
Nearby Places
Name
Type
Address
Distance
Prairie Oasis Tourist Complex
Campground
Moose Jaw
0.2 km
Tim Hortons
Meal takeaway
Diefenbaker Dr
0.5 km
Walmart - Moose Jaw
Convenience store
551 Thatcher Drive East
0.9 km
Sobeys
Grocery or supermarket
Thatcher Dr
1.8 km
Real Canadian Superstore
Grocery or supermarket
Thatcher Dr
1.8 km
St. Margaret School
School
495 5th Ave NE
1.8 km
Bonanza Family Restaurant
Restaurant
1707 Main St N
1.9 km
Joey's Seafood Restaurants Moose Jaw
Restaurant
1711 Main St N
1.9 km
Dairy Queen
Store
1711 Main St N
1.9 km
McDonald's
Restaurant
50 Macdonald St
1.9 km
McDonalds - Moose Jaw
Meal takeaway
50 Macdonald St
1.9 km
Burger King
Restaurant
1250 Main St N
2.0 km
Property Details
- Cooling: Central air conditioning
- Heating: Forced air, Natural gas
- Year Built: 1995
- Structure Type: Mobile Home
- Architectural Style: Mobile Home
Interior Features
- Appliances: Washer, Refrigerator, Stove, Dryer, Microwave, Hood Fan, Storage Shed, Window Coverings, Garage door opener remote(s)
- Living Area: 1376
- Bedrooms Total: 3
Exterior & Lot Features
- Lot Features: Wheelchair access
- Parking Features: Attached Garage, Garage, Parking Space(s), Gravel
Location & Community
- Common Interest: Leasehold
Tax & Legal Information
- Tax Year: 2024
- Tax Annual Amount: 1013
Beautiful well maintained 1376 Sq/ft Mobile Home in the Prairie Oasis Trailer Court. You will not be disappointed with this home. Family and friends enter the home from the attached porch/storage room. From this room you can access the single attached garage. The porch area also has a separate area for storage. The walk-through laundry room has oak cabinets. The walk through 4pc ensuite is conveniently located and can be accessed by the laundry room or the primary bedroom. The Primary bedroom is at the back of the home and has a wall-to-wall closet with mirror sliding doors. Straight down the hall past the laundry room is the beautiful well-lit kitchen/dining room. With the 2 skylights and the large south facing windows you receive lots of natural sunlight. The kitchen has oak cabinets and has plenty of room for food prep. All the appliances are included with the sale (fridge, stove, washer, dryer, hood fan, built in dishwasher & microwave. There is a built-in curio cabinet separating the kitchen from the Livingroom. The Livingroom also has a large south facing window and is very spacious for entertaining. Down the hall from the Livingroom is the front entrance with larger foyer and closet for outerwear. There are 2 more bedrooms and a 4pc bathroom at this end of the home. The home is built with 2x6 construction. Home has central air and a central vac with all the attachments. Lot pad fees are $650/m, garbage & recycling $16.86/m and city taxes $84.39/m. Water & Sewer, snow removal, park maintenance is included with pad fees. This home is NOT for rent or rent to own. (id:1945)
Demographic Information
Neighbourhood Education
| University / Below bachelor level | 10 |
| Certificate of Qualification | 15 |
| College | 45 |
| University degree at bachelor level or above | 10 |
Neighbourhood Marital Status Stat
| Married | 210 |
| Widowed | 45 |
| Divorced | 40 |
| Separated | 10 |
| Never married | 100 |
| Living common law | 60 |
| Married or living common law | 270 |
| Not married and not living common law | 195 |
Neighbourhood Construction Date
| 1961 to 1980 | 125 |
| 1981 to 1990 | 15 |
| 2001 to 2005 | 20 |
| 2006 to 2010 | 55 |










