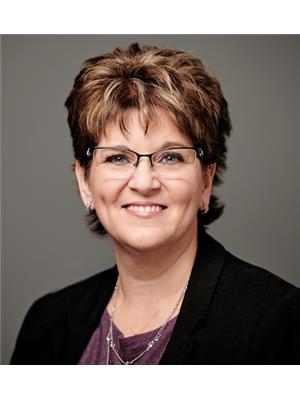J 6 1455 9th Avenue Ne, Moose Jaw
- Bedrooms: 3
- Bathrooms: 3
- Living area: 1088 square feet
- Type: Mobile
- Added: 155 days ago
- Updated: NaN days ago
- Last Checked: NaN days ago
Welcome to the Double J Landlease community. Quiet neighbours, bus stop is close by, shopping is minutes away what a great location! What a great place to call home. Practical and comfortable a 2012 built 2 bed 2 bath home on the J block. The same owners have lived and loved this home for a long time, and it is time to move on. Enter the home from the front-covered deck into the bright living room. The open concept eat-in Kitchen offers plenty of cabinets and features a GAS stove and microwave with hood fan. It is open to the living space with an island that separates the two. Windows on every side keep this entire space a pleasure to be in. The first room is the main 4 pce bath. Following the bath is the furnace room and then its onto the guest room. A well sized room with nice closet and carpeted flooring for your comfort. Laundry is next, offering good storage and hanging solutions for the delicates your can’t dry. Finally, the primary suite tucked away at the back with the three-piece bathroom. Lots of space in the bathroom even some plumbing if you want to add a nice soaker or jet tub. The back door has a second covered area if you want some outdoor space for that morning coffee or afternoon tea with friends. The trailer is skirted, insulated, and tied down- nothing else to do. The best part of the outdoors is the low maintenance aspect. A long paved Double drive. A large double sized garage, currently with one door and a whole lot of workspace! But you can always change that if needed. Super affordable, wonderfully convenient, and it's all on one level. I invite you to come take a look. (id:1945)
powered by

Property Details
- Cooling: Central air conditioning
- Heating: Forced air, Natural gas
- Year Built: 2012
- Structure Type: Mobile Home
- Architectural Style: Mobile Home
Interior Features
- Appliances: Washer, Refrigerator, Stove, Dryer, Microwave
- Living Area: 1088
- Bedrooms Total: 3
Exterior & Lot Features
- Lot Features: Treed, Corner Site, Rectangular, Paved driveway
- Parking Features: Detached Garage, Parking Space(s)
Location & Community
- Common Interest: Leasehold
Tax & Legal Information
- Tax Year: 2023
- Tax Annual Amount: 840
Additional Features
- Photos Count: 24
- Map Coordinate Verified YN: true
Features
- Roof: Asphalt Shingles
- Other: Equipment Included: Fridge, Stove, Washer, Dryer, Microwave Hood Fan, Construction: Steel Frame, Levels Above Ground: 1.00, Outdoor: Deck, Lawn Back, Lawn Front, Trees/Shrubs
- Heating: Forced Air, Natural Gas
- Interior Features: Air Conditioner (Central), Furnace Owned
- Sewer/Water Systems: Water Heater: Included, Electric, Water Softner: Not Included
Room Dimensions

This listing content provided by REALTOR.ca has
been licensed by REALTOR®
members of The Canadian Real Estate Association
members of The Canadian Real Estate Association












