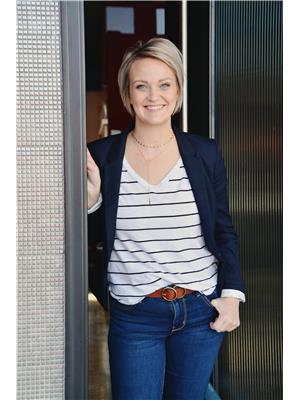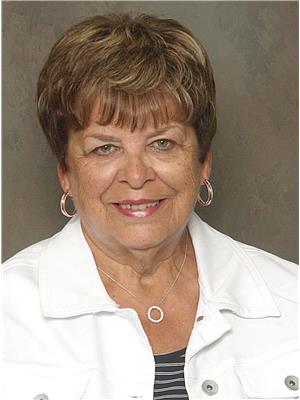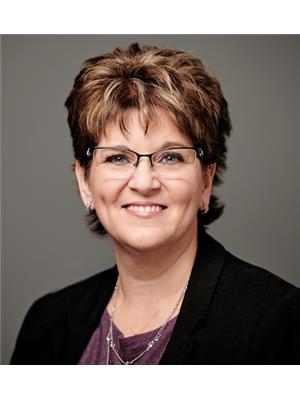F 22 Prairie Oasis Trailer Court, Moose Jaw
- Bedrooms: 3
- Bathrooms: 2
- Living area: 1406 square feet
- Type: Mobile
- Added: 43 days ago
- Updated: 42 days ago
- Last Checked: 13 hours ago
Located in the Prairie Oasis Trailer Court. This is a nicely upgraded property with lots of room for a family! The main trailer was constructed in 1980 and moved to the present location in 1997. An addition was added in 2002 which has made it a very comfortale home. The metal roof has been redone. The kitchen is custom Oak with lots of room for a dining table. The large living room has lots of natural light. The third bedroom has been opened up to allow for a family room with access to another bedroom. You will love the convenience of main floor laundry in the hallway. The Primary bedroom has a wall of built-in cabinets and access to the large 3-piece Ensuite. When you enter the home you will notice the large porch with lots of closets. A freezer is in one of these closets. There is also another bedroom off this room. This property has some upgraded flooring and some upgraded LED lighting. Most of the windows have been upgraded to Vinyl. A small deck is on the front and a larger one on the side. A storage shed is in the back to provide lots of outdoor storage. THis is a great property ready for its next family. Come have a look! (id:1945)
powered by

Property Details
- Heating: Forced air, Natural gas
- Year Built: 1980
- Structure Type: Mobile Home
- Architectural Style: Mobile Home
Interior Features
- Appliances: Washer, Refrigerator, Dishwasher, Stove, Dryer, Storage Shed, Window Coverings
- Living Area: 1406
- Bedrooms Total: 3
Exterior & Lot Features
- Lot Features: Rectangular, Double width or more driveway
- Lot Size Units: square feet
- Parking Features: None, Parking Space(s), Gravel
- Lot Size Dimensions: 3750.00
Location & Community
- Common Interest: Leasehold
Tax & Legal Information
- Tax Year: 2024
- Tax Annual Amount: 165
Room Dimensions

This listing content provided by REALTOR.ca has
been licensed by REALTOR®
members of The Canadian Real Estate Association
members of The Canadian Real Estate Association
















