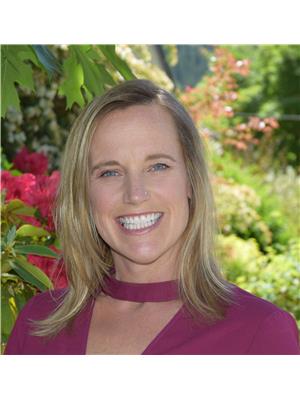2102 Perrier Road, Nelson
- Bedrooms: 2
- Bathrooms: 2
- Living area: 1116 square feet
- Type: Residential
- Added: 50 days ago
- Updated: 8 days ago
- Last Checked: 12 hours ago
Welcome to your ideal low-maintenance home, perfect for a new family, a couple, or as an investment property. This charming residence offers 2 bedrooms plus a versatile den, and 2 bathrooms, making it both functional and comfortable. The open concept design seamlessly blends the kitchen, living, and dining areas, creating an inviting space for daily living and entertaining. Step out onto the walk-out deck to enjoy your morning coffee or evening dinners with ease. The top floor features brand new engineered hardwood flooring, enhancing the spacious master bedroom with a touch of modern elegance. The property boasts a flat, fenced yard, providing a safe and private outdoor space, and ample parking ensures convenience for you and your guests. Upgrades throughout the home ensure a contemporary feel with super low utility bills adding to the ease of maintenance. This well-rounded property combines comfort, style, and practicality, making it an excellent choice for anyone looking to enjoy a move-in-ready home. New gutters and additional storage room on the entry level with a covered entry way. Within minutes of downtown Nelson, BC, this home won't last long, come view today! (id:1945)
powered by

Property Details
- Roof: Asphalt shingle, Unknown
- Heating: Forced air, Electric, Natural gas
- Year Built: 1995
- Structure Type: House
- Exterior Features: Vinyl
- Foundation Details: Concrete
- Construction Materials: Wood frame
Interior Features
- Basement: Partially finished, Partial, Unknown
- Flooring: Carpeted, Engineered hardwood, Vinyl
- Living Area: 1116
- Bedrooms Total: 2
Exterior & Lot Features
- Water Source: Municipal water
- Lot Size Units: square feet
- Lot Size Dimensions: 5227
Location & Community
- Common Interest: Freehold
Utilities & Systems
- Utilities: Sewer
Tax & Legal Information
- Zoning: Residential
- Parcel Number: 018-851-690
Room Dimensions
This listing content provided by REALTOR.ca has
been licensed by REALTOR®
members of The Canadian Real Estate Association
members of The Canadian Real Estate Association

















