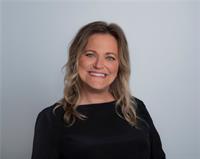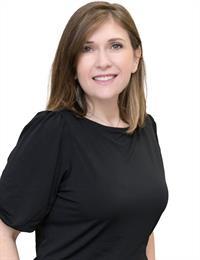8 Redwood Drive, Moncton
- Bedrooms: 5
- Bathrooms: 2
- Living area: 1288 square feet
- Type: Residential
- Added: 25 days ago
- Updated: 25 days ago
- Last Checked: 8 hours ago
Welcome to 8 Redwood Dr A Rare Opportunity in Moncton's Coveted Kingswood Park! This beautifully renovated 4-level split home offers spacious living with the added bonus of a brand-new, legal 2-bedroom apartment in the basementcomplete with its own driveway, private entrance, power meter and laundry making it perfect for extended family or rental income. Nestled on a mature lot with an interlocking brick walkway, this home exudes charm and functionality. The main level features a huge eat-in kitchen and a large, inviting living roomideal for family gatherings. Upstairs, you'll find a generously-sized primary bedroom with private access to a 4-piece bathroom, along with two additional well-proportioned bedrooms. The basement apartment offers everything needed for comfortable independent living, including two bedrooms, a fully-equipped kitchen, a dining area, a cozy living room, a bathroom, and its own laundry facilities. This unique property combines classic charm with modern upgrades. Dont miss outcontact your REALTOR® today to schedule a private viewing and experience the versatility and style of 8 Redwood Dr! (id:1945)
powered by

Property DetailsKey information about 8 Redwood Drive
Interior FeaturesDiscover the interior design and amenities
Exterior & Lot FeaturesLearn about the exterior and lot specifics of 8 Redwood Drive
Location & CommunityUnderstand the neighborhood and community
Business & Leasing InformationCheck business and leasing options available at 8 Redwood Drive
Utilities & SystemsReview utilities and system installations
Tax & Legal InformationGet tax and legal details applicable to 8 Redwood Drive
Additional FeaturesExplore extra features and benefits
Room Dimensions

This listing content provided by REALTOR.ca
has
been licensed by REALTOR®
members of The Canadian Real Estate Association
members of The Canadian Real Estate Association
Nearby Listings Stat
Active listings
43
Min Price
$289,000
Max Price
$549,999
Avg Price
$395,774
Days on Market
37 days
Sold listings
20
Min Sold Price
$289,000
Max Sold Price
$495,000
Avg Sold Price
$373,715
Days until Sold
40 days
Nearby Places
Additional Information about 8 Redwood Drive














