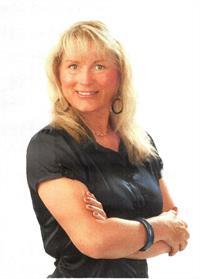303 Stonybrook Drive, Kitchener
- Bedrooms: 5
- Bathrooms: 2
- Living area: 2733 square feet
- Type: Residential
- Added: 87 days ago
- Updated: 12 days ago
- Last Checked: 22 hours ago
Welcome to this spacious and inviting large bungalow nestled in Forest Hill, offering a serene backdrop with its prime location backing onto Forest Hill Park. This home boasts four generously sized bedrooms, all carpet-free and a walk-out basement providing a separate entrance, ideal for potential in-law accommodations or rental opportunities. The living room is bright and welcoming, creating a perfect gathering space. The updated kitchen is a chef's delight, featuring a large dining area, ample counter space, a coffee nook, pantry, cabinets with elegant crown molding, under-valance lighting, and a stylish tile backsplash. A standout feature of this home is the primary bedroom which is over 330sqft and offers cheater ensuite access to the main 4-piece bathroom. It also boasts a private entrance to the upper deck, enhancing its appeal as a retreat within the home. The expansive mudroom is a huge bonus, providing convenient access to one of the two decks, and is located just off the kitchen, perfect for keeping outdoor mess to a minimum. The fully finished basement is an entertainer's dream, complete with a wood-burning fireplace, massive rec room with a built-in bar, a versatile den that could serve as a fifth bedroom if needed, a 3-piece bathroom, laundry room, workshop space, and ample storage options. Outdoor living is exceptional with the expansive two-tiered deck that includes a convenient gas line hook-up for a BBQ and stunning views of the park. The garage is oversized at 19ft x 26ft, accommodating 1.5 cars with a man door for additional convenience. This property offers a perfect blend of comfort, functionality, and charm, making it a desirable choice for those seeking a spacious family home with potential for multi-generational living or rental income. (id:1945)
powered by

Property Details
- Cooling: Central air conditioning
- Heating: Baseboard heaters, Forced air, Natural gas
- Stories: 1
- Year Built: 1964
- Structure Type: House
- Exterior Features: Brick, Aluminum siding
- Foundation Details: Poured Concrete
- Architectural Style: Bungalow
Interior Features
- Basement: Finished, Full
- Appliances: Washer, Refrigerator, Water softener, Dishwasher, Stove, Dryer, Microwave, Hood Fan
- Living Area: 2733
- Bedrooms Total: 5
- Fireplaces Total: 1
- Fireplace Features: Wood, Other - See remarks
- Above Grade Finished Area: 1664
- Below Grade Finished Area: 1069
- Above Grade Finished Area Units: square feet
- Below Grade Finished Area Units: square feet
- Above Grade Finished Area Source: Other
- Below Grade Finished Area Source: Other
Exterior & Lot Features
- Lot Features: Corner Site, Backs on greenbelt, Conservation/green belt, Paved driveway, Automatic Garage Door Opener
- Water Source: Municipal water
- Parking Total: 3
- Parking Features: Attached Garage
Location & Community
- Directions: Greenbrook Dr.
- Common Interest: Freehold
- Subdivision Name: 325 - Forest Hill
- Community Features: Quiet Area, Community Centre
Utilities & Systems
- Sewer: Municipal sewage system
Tax & Legal Information
- Tax Annual Amount: 4467.63
- Zoning Description: R2
Room Dimensions

This listing content provided by REALTOR.ca has
been licensed by REALTOR®
members of The Canadian Real Estate Association
members of The Canadian Real Estate Association















