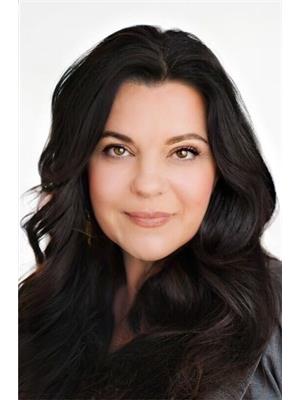1662 Erbs Road Unit 15, St Agatha
- Bedrooms: 2
- Bathrooms: 2
- Living area: 1265.87 square feet
- Type: Residential
- Added: 6 days ago
- Updated: 3 days ago
- Last Checked: 3 hours ago
Nestled in the charming village of St. Agatha, just minutes west of Waterloo and close to Costco, shopping and dining, this single-detached condominium bungalow offers the perfect blend of comfort, convenience, and low-maintenance living. Ideal for those looking to enjoy their golden years or simply seeking a hassle-free lifestyle, this home is designed with single-level living in mind. Step inside from the welcoming covered porch or the double car garage and find yourself in a bright and open space. The dining room, with a breakfast bar connection to the large, well-equipped kitchen, is perfect for casual meals and entertaining. Down the hall, a convenient powder room leads into the expansive great room, featuring large windows that showcase a beautiful private backyard with stunning western exposure and views of a picturesque church steeple. The bedroom wing offers an impressive primary suite, complete with a walk-in closet, while the main bathroom and nearby laundry closet add practicality and ease. A second bedroom, which can double as a den, connects seamlessly to the dining room and is situated close to the garage entrance. This home is a true gem, offering privacy, comfort, and a relaxed lifestyle in a peaceful setting. Come see for yourself—you won't want to miss it! (id:1945)
powered by

Property Details
- Cooling: Central air conditioning
- Heating: Forced air, Natural gas
- Stories: 1
- Year Built: 1999
- Structure Type: House
- Exterior Features: Brick
- Foundation Details: Poured Concrete
- Architectural Style: Bungalow
Interior Features
- Basement: Unfinished, Crawl space
- Appliances: Washer, Refrigerator, Water softener, Dishwasher, Stove, Dryer, Hood Fan, Window Coverings, Garage door opener
- Living Area: 1265.87
- Bedrooms Total: 2
- Bathrooms Partial: 1
- Above Grade Finished Area: 1265.87
- Above Grade Finished Area Units: square feet
- Above Grade Finished Area Source: Other
Exterior & Lot Features
- Lot Features: Cul-de-sac, Conservation/green belt
- Water Source: Municipal water
- Parking Total: 2
- Parking Features: Attached Garage, None
Location & Community
- Directions: Erbs Rd to Summerfield Lane
- Common Interest: Condo/Strata
- Subdivision Name: 661 - Baden/Phillipsburg/St. Agatha
- Community Features: Quiet Area, Community Centre
Property Management & Association
- Association Fee Includes: Common Area Maintenance, Landscaping, Property Management
Utilities & Systems
- Sewer: Septic System
- Utilities: Electricity, Cable, Telephone
Tax & Legal Information
- Tax Annual Amount: 3592.71
- Zoning Description: A
Room Dimensions
This listing content provided by REALTOR.ca has
been licensed by REALTOR®
members of The Canadian Real Estate Association
members of The Canadian Real Estate Association
















