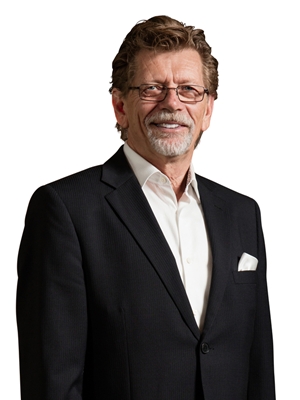144 Hidden Creek Rise Nw, Calgary
- Bedrooms: 3
- Bathrooms: 4
- Living area: 1397 square feet
- Type: Duplex
- Added: 4 days ago
- Updated: 9 minutes ago
- Last Checked: 3 minutes ago
Hands down...the best location in the complex in this fantastic townhome in the HIDDEN CREEK VILLAGE condo project in the estate community of Hanson Ranch. Overlooking the ornamental ponds, this two storey walkout enjoys 3 bedrooms & 3.5 baths, 2 decks, single garage & highly-desirable South backyard. Drenched in natural light, the main floor of this fully finished home has a terrific open concept design, with a great-sized living room with electric fireplace & laminate floors, South-facing dining area with access to the balcony & white kitchen with walk-in pantry, raised bar & white Frigidaire appliances. Upstairs there are 3 bedrooms & 2 full baths, including the master with walk-in closet & its own private ensuite. Between the bedrooms is the loft with built-in desk...the perfect space for your home office. The walkout level is finished with a large rec room with access to the covered patio, bathroom with shower & laundry/storage with Frigidaire washer & dryer. Monthly condo fees include grass cutting & snow removal. Prime location within walking distance to bus stops & neighbourhood parks, only minutes to the West Nose Creek environmental reserve, plus quick & easy access to area schools, shopping & Beddington/Deerfoot/Stoney Trails. (id:1945)
powered by

Property Details
- Cooling: None
- Heating: Forced air, Natural gas
- Stories: 2
- Year Built: 2002
- Structure Type: Duplex
- Exterior Features: Stone, Stucco
- Foundation Details: Poured Concrete
- Construction Materials: Wood frame
- Type: Townhome
- Project: HIDDEN CREEK VILLAGE condo
- Bedrooms: 3
- Bathrooms: 3.5
- Garage: Single
- Levels: 2
- Walkout: true
- Backyard Orientation: South
Interior Features
- Basement: Finished, Full, Walk out
- Flooring: Laminate, Carpeted, Ceramic Tile, Linoleum
- Appliances: Washer, Refrigerator, Dishwasher, Stove, Dryer, Microwave, Freezer, Hood Fan, Window Coverings
- Living Area: 1397
- Bedrooms Total: 3
- Fireplaces Total: 1
- Bathrooms Partial: 1
- Above Grade Finished Area: 1397
- Above Grade Finished Area Units: square feet
- Natural Light: true
- Open Concept Design: true
- Living Room: Size: Great-sized, Fireplace: Electric, Flooring: Laminate
- Dining Area: Orientation: South-facing, Access: Balcony
- Kitchen: Flooring: Tile, Pantry: Walk-in, Bar: Raised, Appliances: White Frigidaire
- Loft: Desk: Built-in, Purpose: Home Office
- Recreation Room: Access: Covered Patio, Size: Large
- Laundry Storage: Appliances: Frigidaire Washer & Dryer
Exterior & Lot Features
- View: View
- Lot Features: Parking
- Lot Size Units: square meters
- Parking Total: 2
- Parking Features: Attached Garage
- Lot Size Dimensions: 184.00
- Decks: 2
- Ponds View: true
- Patio Type: Covered
Location & Community
- Common Interest: Condo/Strata
- Street Dir Suffix: Northwest
- Subdivision Name: Hidden Valley
- Community Features: Pets Allowed With Restrictions
- Community: Hanson Ranch
- Walking Distance: Bus Stops: true, Neighbourhood Parks: true
- Nearby Attractions: West Nose Creek Environmental Reserve, Schools, Shopping
- Road Access: Beddington Trail, Deerfoot Trail, Stoney Trail
Property Management & Association
- Association Fee: 370.68
- Association Name: First Service
- Association Fee Includes: Common Area Maintenance, Property Management, Ground Maintenance, Insurance, Condominium Amenities, Reserve Fund Contributions
- Monthly Condo Fees: Includes: Grass Cutting, Snow Removal
Tax & Legal Information
- Tax Year: 2024
- Parcel Number: 0029647260
- Tax Annual Amount: 2451.75
- Zoning Description: M-C1
Room Dimensions

This listing content provided by REALTOR.ca has
been licensed by REALTOR®
members of The Canadian Real Estate Association
members of The Canadian Real Estate Association
















