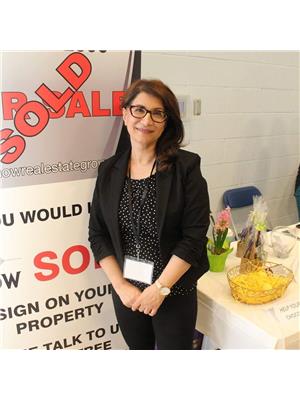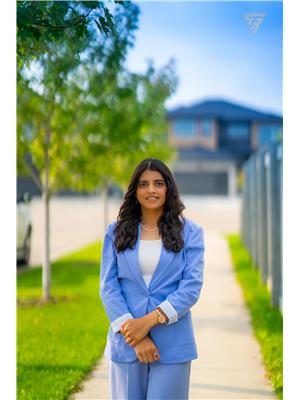17760 72 St Nw, Edmonton
- Bedrooms: 4
- Bathrooms: 3
- Living area: 246 square meters
- Type: Residential
- Added: 244 days ago
- Updated: 5 hours ago
- Last Checked: 12 minutes ago
Introducing the Milan , this 2600 sqft masterpiece is a testament to luxury living. Step inside and be immediately captivated by the grandeur of this home. The main floor unveils an open concept design with soaring 9 ceilings that bathe the space in natural light pouring in through numerous windows.The heart of this abode is its chef-inspired kitchen, adorned with top-of-the-line built-in appliances and complemented by a convenient walkthrough pantry for effortless organization. Ascend to the upper level where you'll discover three generously sized bedrooms that share access to an exquisite 5-piece main bathroom featuring double sinks and a separate shower area for added convenience. The primary suite offers a haven of tranquility, boasting ample space and its very own spa-like ensuite retreat. Completing this level is a bonus room complete with a built-in tech area, perfect for work or play, along with the added convenience of an upstairs laundry room. (id:1945)
powered by

Property DetailsKey information about 17760 72 St Nw
Interior FeaturesDiscover the interior design and amenities
Exterior & Lot FeaturesLearn about the exterior and lot specifics of 17760 72 St Nw
Location & CommunityUnderstand the neighborhood and community
Tax & Legal InformationGet tax and legal details applicable to 17760 72 St Nw
Room Dimensions

This listing content provided by REALTOR.ca
has
been licensed by REALTOR®
members of The Canadian Real Estate Association
members of The Canadian Real Estate Association
Nearby Listings Stat
Active listings
105
Min Price
$200,000
Max Price
$2,250,000
Avg Price
$554,909
Days on Market
52 days
Sold listings
58
Min Sold Price
$275,000
Max Sold Price
$749,900
Avg Sold Price
$458,717
Days until Sold
46 days
Nearby Places
Additional Information about 17760 72 St Nw
















