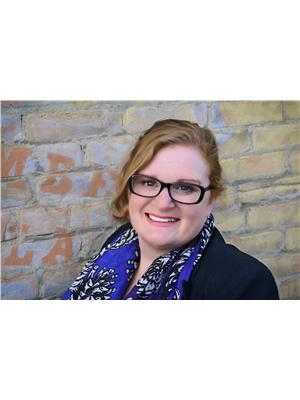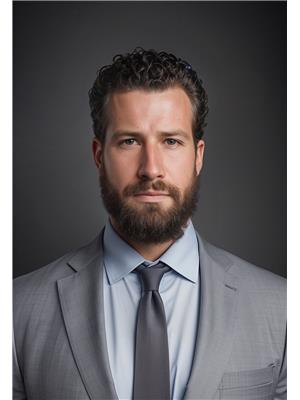1520 1 Avenue, Fort Macleod
- Bedrooms: 3
- Bathrooms: 2
- Living area: 1380 square feet
- Type: Residential
Source: Public Records
Note: This property is not currently for sale or for rent on Ovlix.
We have found 6 Houses that closely match the specifications of the property located at 1520 1 Avenue with distances ranging from 2 to 1 kilometers away. The prices for these similar properties vary between 269,000 and 387,000.
Nearby Places
Name
Type
Address
Distance
Fort Museum of the North West Mounted Police
Museum
219 25 St
0.8 km
Fort Museum
Museum
Fort MacLeod
0.9 km
Hansen's Family Foods
Grocery or supermarket
332-24 St Fort Macleod
0.9 km
Fort Motel
Lodging
451 24 St
1.0 km
Scougall Motors Ltd.
Car repair
869 12 St
1.4 km
Buffalo Plains RV Park & Campground
Campground
PO Box 1798
1.7 km
Fort Macleod Airport
Airport
Fort MacLeod
1.7 km
Head-Smashed-In Buffalo Jump
Store
Fort MacLeod
17.5 km
Property Details
- Cooling: None
- Stories: 1
- Year Built: 1977
- Structure Type: House
- Foundation Details: Poured Concrete
- Architectural Style: Bungalow
- Construction Materials: Wood frame
Interior Features
- Basement: Finished, Full
- Flooring: Tile, Vinyl
- Appliances: Washer, Refrigerator, Stove, Dryer
- Living Area: 1380
- Bedrooms Total: 3
- Fireplaces Total: 2
- Above Grade Finished Area: 1380
- Above Grade Finished Area Units: square feet
Exterior & Lot Features
- Lot Features: See remarks, Closet Organizers
- Lot Size Units: square feet
- Parking Total: 2
- Parking Features: Carport, RV
- Lot Size Dimensions: 6534.00
Location & Community
- Common Interest: Freehold
- Community Features: Golf Course Development, Lake Privileges
Tax & Legal Information
- Tax Lot: 36
- Tax Year: 2023
- Tax Block: 369
- Parcel Number: 0019286541
- Tax Annual Amount: 2206.8
- Zoning Description: R
Additional Features
- Photos Count: 50
This stunning Fort Macleod bungalow property has been thoughtfully renovated and is ready for new owners! If RV parking, high-efficiency heating, wheelchair accessibility, and in-floor bathroom heating sounds good to you then this home is a must-see. Inside the front entryway, you'll see that the home is filled with natural light from huge wrap-around windows. A U-shaped kitchen with plenty of cupboard storage is centrally located to make both weekday meal prep and holiday entertaining a breeze. The dining and living rooms are separated by a gorgeous brick fireplace and flanked by large windows overlooking the lush green yard. The living room is calm and comfortable, with recessed lighting and built-in storage. Down the hall, the main floor bath has been completely renovated with luxurious modern features like a double rain showerhead with separate temperature controls, in-floor heating, and double sink vanity. The primary bedroom is both beautiful and functional, with a textured feature wall and two closets. Downstairs, you'll find another renovated bath alongside two more bedrooms and plenty of living space. For the warmer months, there's no shortage of space to relax and enjoy with a screened-in rear deck, spacious backyard with shed storage, welcoming front porch, and side carport with a wheelchair ramp. If that's not enough, the couches, dining table, and other furniture are all negotiable! If a home that's been carefully designed and lovingly cared for from top to bottom sounds like the perfect place for you, give your Realtor a call and book a showing today! (id:1945)









