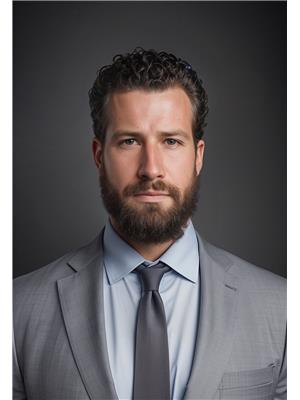630 10 Street, Fort Macleod
- Bedrooms: 5
- Bathrooms: 2
- Living area: 962 square feet
- Type: Residential
- Added: 100 days ago
- Updated: 10 days ago
- Last Checked: 14 hours ago
Check out this 5 bedroom home in the quiet town of Fort Macloed. This 962 sq ft Bi Level has been recently painted and gone through many Renos through out the years. Upgraded electrical, new windows, AC, doors and furnace in 2017. In 2018 they remodelled the upstairs bathroom and laid new flooring in the kitchen. Gas fireplace in the living room with big windows and lots of natural light. Two bedrooms on the main floor and three more bedrooms in the walk out basement. 10x20 covered deck off the dining room perfect for relaxing and enjoying the great view with no neighbours behind. The attached garage is heated and has 220 amp power. Two sheds as well as the hot tub and the pool are included. Great location situated right next to a park and soccer field. Sellers are motivated and open to offers! (id:1945)
powered by

Property DetailsKey information about 630 10 Street
- Cooling: Central air conditioning
- Heating: Forced air
- Stories: 1
- Year Built: 1980
- Structure Type: House
- Exterior Features: Brick, Stucco, Composite Siding
- Foundation Details: Poured Concrete
- Architectural Style: Bi-level
Interior FeaturesDiscover the interior design and amenities
- Basement: Full, Walk-up
- Flooring: Laminate, Carpeted
- Appliances: Refrigerator, Dishwasher, Stove, Microwave, Washer & Dryer
- Living Area: 962
- Bedrooms Total: 5
- Fireplaces Total: 1
- Above Grade Finished Area: 962
- Above Grade Finished Area Units: square feet
Exterior & Lot FeaturesLearn about the exterior and lot specifics of 630 10 Street
- Lot Features: Cul-de-sac, Back lane, PVC window, No neighbours behind
- Lot Size Units: square feet
- Parking Total: 5
- Parking Features: Attached Garage, Parking Pad, RV
- Lot Size Dimensions: 6534.00
Location & CommunityUnderstand the neighborhood and community
- Common Interest: Freehold
- Community Features: Golf Course Development
Tax & Legal InformationGet tax and legal details applicable to 630 10 Street
- Tax Lot: 13
- Tax Year: 2024
- Tax Block: 70
- Parcel Number: 0012828745
- Tax Annual Amount: 1800
- Zoning Description: R
Room Dimensions

This listing content provided by REALTOR.ca
has
been licensed by REALTOR®
members of The Canadian Real Estate Association
members of The Canadian Real Estate Association
Nearby Listings Stat
Active listings
4
Min Price
$212,500
Max Price
$350,000
Avg Price
$292,375
Days on Market
41 days
Sold listings
4
Min Sold Price
$147,900
Max Sold Price
$430,000
Avg Sold Price
$301,200
Days until Sold
56 days
Nearby Places
Additional Information about 630 10 Street


































