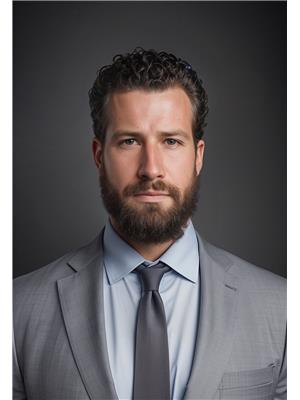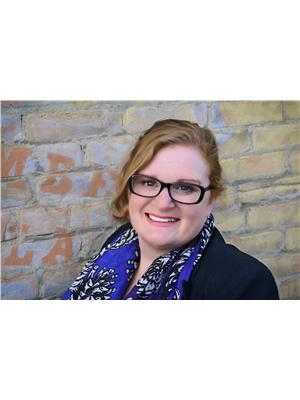157 9 Street, Fort Macleod
- Bedrooms: 5
- Bathrooms: 2
- Living area: 1303 square feet
- Type: Residential
- Added: 25 days ago
- Updated: 23 days ago
- Last Checked: 13 hours ago
Welcome to your new home on the edge of town, where comfort meets functionality and breathtaking views await. This spacious 5-bedroom, 2-bathroom house offers a perfect blend of modern amenities and thoughtful design. As you step inside, you'll immediately notice the extensive custom woodwork that adorns the main floor, adding warmth and character. The layout is ideal, featuring a generously sized living room and a stunning kitchen that's as practical as it is beautiful. A five-piece bathroom on the main floor ensures convenience and luxury. For those who love to soak in natural light, the large sunroom and ample windows throughout the main floor provide the perfect retreat. Storage is plentiful, catering to all your organizational needs. The main floor boasts three bedrooms, providing ample space for a growing family or guests. Downstairs, the newly finished basement features two large bedrooms, offering additional privacy and comfort. This setup is perfect for accommodating extended family members or creating an illegal rental suite. The basement also offers the possibility of a separate suite with its own entrance from the side of the house. It includes a full kitchen plumbed in and a separate laundry room, providing flexibility and convenience. Additional features include a brand new, on-demand hot water heater and furnace, ensuring comfort and efficiency year-round. Outside, the power has been run for a future garage, providing convenience for future expansion or storage needs. Enjoy panoramic views of the southern landscape, including majestic mountains and sprawling wind farms, from the privacy of your own home. The location ensures tranquility and privacy, with no future development plans for the direct west, preserving your serene surroundings. Exciting news for the community includes plans for a large park and playground just a few blocks away, enhancing the neighborhood with family-friendly amenities and outdoor spaces. Don't miss out on this opportunity to own a home that combines luxury, functionality, and stunning views in a peaceful setting. Call your favourite REALTOR® and book a showing today. (id:1945)
powered by

Property DetailsKey information about 157 9 Street
- Cooling: Partially air conditioned
- Heating: Forced air
- Stories: 1
- Year Built: 2023
- Structure Type: House
- Exterior Features: Wood siding
- Foundation Details: Poured Concrete
- Architectural Style: Bungalow
Interior FeaturesDiscover the interior design and amenities
- Basement: Full, Suite
- Flooring: Vinyl Plank
- Appliances: Refrigerator, Stove, Washer & Dryer
- Living Area: 1303
- Bedrooms Total: 5
- Fireplaces Total: 1
- Above Grade Finished Area: 1303
- Above Grade Finished Area Units: square feet
Exterior & Lot FeaturesLearn about the exterior and lot specifics of 157 9 Street
- Lot Features: Back lane
- Lot Size Units: square feet
- Parking Total: 3
- Parking Features: Parking Pad, Other
- Lot Size Dimensions: 6534.00
Location & CommunityUnderstand the neighborhood and community
- Common Interest: Freehold
Tax & Legal InformationGet tax and legal details applicable to 157 9 Street
- Tax Lot: 29
- Tax Year: 2024
- Tax Block: 317
- Parcel Number: 0019249945
- Zoning Description: R
Room Dimensions

This listing content provided by REALTOR.ca
has
been licensed by REALTOR®
members of The Canadian Real Estate Association
members of The Canadian Real Estate Association
Nearby Listings Stat
Active listings
4
Min Price
$212,500
Max Price
$350,000
Avg Price
$292,375
Days on Market
41 days
Sold listings
4
Min Sold Price
$147,900
Max Sold Price
$430,000
Avg Sold Price
$301,200
Days until Sold
56 days
Nearby Places
Additional Information about 157 9 Street







































