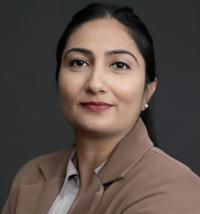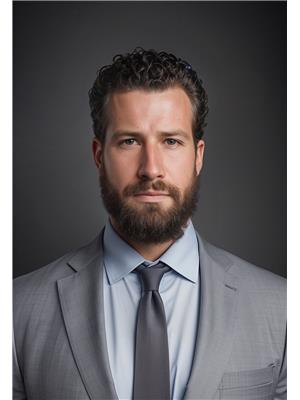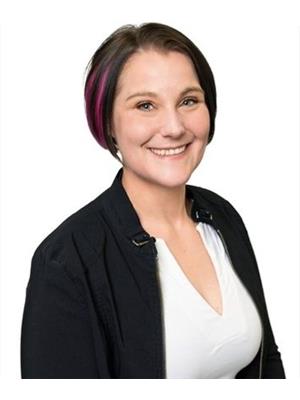525 17 Street, Fort Macleod
- Bedrooms: 5
- Bathrooms: 3
- Living area: 1374 square feet
- Type: Residential
- Added: 30 days ago
- Updated: 30 days ago
- Last Checked: 11 hours ago
Judicial Sale as-is, where-is. Property is being offered AS-IS and all offers must be on the offer template provided by the courts and include a signed schedule A in order to be considered. This property has a total of 5 bedrooms, 2.5 bathrooms, double detached garage on 6534 sq ft Lot. (id:1945)
powered by

Property Details
- Cooling: None
- Heating: Forced air
- Stories: 2
- Year Built: 1904
- Structure Type: House
- Exterior Features: Vinyl siding
- Foundation Details: See Remarks
Interior Features
- Basement: Finished, Full
- Flooring: Carpeted, Vinyl
- Appliances: None
- Living Area: 1374
- Bedrooms Total: 5
- Bathrooms Partial: 1
- Above Grade Finished Area: 1374
- Above Grade Finished Area Units: square feet
Exterior & Lot Features
- Lot Features: See remarks, Other
- Lot Size Units: square feet
- Parking Total: 4
- Parking Features: Detached Garage, Carport
- Lot Size Dimensions: 6534.00
Location & Community
- Common Interest: Freehold
Tax & Legal Information
- Tax Lot: P3, P4
- Tax Year: 2024
- Tax Block: 129
- Parcel Number: 0019078021
- Tax Annual Amount: 2040.76
- Zoning Description: R
Room Dimensions
This listing content provided by REALTOR.ca has
been licensed by REALTOR®
members of The Canadian Real Estate Association
members of The Canadian Real Estate Association











