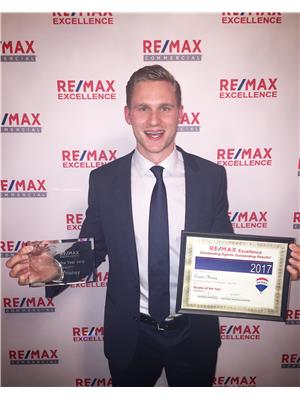16007 34 Av Sw, Edmonton
- Bedrooms: 3
- Bathrooms: 3
- Living area: 204.02 square meters
- Type: Residential
- Added: 31 days ago
- Updated: 23 hours ago
- Last Checked: 2 hours ago
Stunning ART Custom Home backing onto the ravine! 2200 square feet with exquisite finishings, and a well-designed floor plan. Main floor features vinyl plank flooring throughout, a spacious den that is perfect for your home office, open-railing staircase, and outstanding kitchen with large centre island, stainless steel appliances, walkthrough pantry and plenty of cupboard/countertop space. There is also a beautiful open to above living room with a cozy gas fireplace and dining room with patio doors to the fully landscaped and fenced South-facing backyard. The home backs directly onto a walking trail and a ravine for amazing views and privacy. Upstairs features 3 bedrooms including the primary with vaulted ceilings, a gorgeous 5 piece ensuite, and walk-in closet. There is also a bonus room with vaulted ceilings, and a convenient upper-floor laundry room. The garage is a double plus a tandem section to make it large enough for a few toys, and it's heated! Located minutes to the airport, and all amenities. (id:1945)
powered by

Property DetailsKey information about 16007 34 Av Sw
Interior FeaturesDiscover the interior design and amenities
Exterior & Lot FeaturesLearn about the exterior and lot specifics of 16007 34 Av Sw
Location & CommunityUnderstand the neighborhood and community
Tax & Legal InformationGet tax and legal details applicable to 16007 34 Av Sw
Additional FeaturesExplore extra features and benefits
Room Dimensions

This listing content provided by REALTOR.ca
has
been licensed by REALTOR®
members of The Canadian Real Estate Association
members of The Canadian Real Estate Association
Nearby Listings Stat
Active listings
121
Min Price
$330,000
Max Price
$1,439,000
Avg Price
$601,783
Days on Market
60 days
Sold listings
64
Min Sold Price
$300,000
Max Sold Price
$2,250,000
Avg Sold Price
$584,434
Days until Sold
60 days
Nearby Places
Additional Information about 16007 34 Av Sw
















