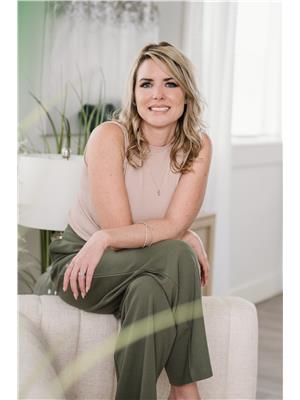941 35 Street Se, Salmon Arm
- Bedrooms: 4
- Bathrooms: 3
- Living area: 2608 square feet
- Type: Residential
Source: Public Records
Note: This property is not currently for sale or for rent on Ovlix.
We have found 6 Houses that closely match the specifications of the property located at 941 35 Street Se with distances ranging from 2 to 9 kilometers away. The prices for these similar properties vary between 575,000 and 839,000.
Nearby Places
Name
Type
Address
Distance
Salmon Arm Airport
Airport
Salmon Arm
1.1 km
Hillcrest Elementary School
School
Salmon Arm
1.2 km
South Broadview Elementary
School
Salmon Arm
1.3 km
Salmon Arm Camping Resort
Campground
381 Highway 97B NE
1.5 km
Tim Hortons
Cafe
2931 9 Ave NE
1.6 km
McDonald's
Restaurant
3010 11 Ave NE
1.7 km
Super 8 Salmon Arm
Lodging
2901 10th Ave NE
1.7 km
Table 24
Restaurant
1460 Trans-Canada Hwy
2.0 km
Podollan Inn
Lodging
1460 Trans Canada Hwy NE
2.0 km
McGuire Lake Park, Salmon Arm, BC
Park
599 10th St NE
2.5 km
Shuswap Chefs
Restaurant
551 Trans-Canada Hwy
2.6 km
Tim Hortons
Cafe
270 4 St NE
2.7 km
Property Details
- Roof: Asphalt shingle, Unknown
- Cooling: See Remarks
- Heating: Geo Thermal
- Stories: 1
- Year Built: 2007
- Structure Type: House
- Exterior Features: Vinyl siding
- Foundation Details: Concrete Block
- Architectural Style: Ranch
Interior Features
- Basement: Full
- Living Area: 2608
- Bedrooms Total: 4
Exterior & Lot Features
- Lot Features: Cul-de-sac, Irregular lot size, See remarks, Balcony
- Water Source: Municipal water
- Lot Size Units: acres
- Parking Total: 7
- Parking Features: Attached Garage, RV, See Remarks
- Road Surface Type: Cul de sac
- Lot Size Dimensions: 0.32
Location & Community
- Common Interest: Freehold
- Street Dir Suffix: Southeast
Utilities & Systems
- Sewer: Municipal sewage system
Tax & Legal Information
- Zoning: Residential
- Parcel Number: 026-746-221
- Tax Annual Amount: 4351
A gardeners paradise! Extremely well maintained 4-bed, 3-bath home on market for the first time ever. The pride that these original owners take in their home shows through in multiple ways. The beautifully landscaped yard offers tons of garden space that wraps around a city pond. Inside you will find a large primary bedroom with walk in closet and 3 pce ensuite. Some features include: heated floors in the bathrooms, geothermal heat & cooling that was replaced 4 years ago, new vinyl plank flooring upstairs 5-6 years ago, new stainless steel kitchen appliances, 9' ceilings downstairs, 200 amp electrical panel, new hot water tank in 2023, and oversized mudroom with laundry and sink. (id:1945)
Demographic Information
Neighbourhood Education
| Master's degree | 10 |
| Bachelor's degree | 55 |
| University / Above bachelor level | 10 |
| University / Below bachelor level | 10 |
| Certificate of Qualification | 35 |
| College | 150 |
| University degree at bachelor level or above | 80 |
Neighbourhood Marital Status Stat
| Married | 420 |
| Widowed | 60 |
| Divorced | 55 |
| Separated | 25 |
| Never married | 125 |
| Living common law | 50 |
| Married or living common law | 470 |
| Not married and not living common law | 260 |
Neighbourhood Construction Date
| 1961 to 1980 | 110 |
| 1981 to 1990 | 30 |
| 1991 to 2000 | 105 |
| 2001 to 2005 | 50 |
| 2006 to 2010 | 45 |
| 1960 or before | 20 |








