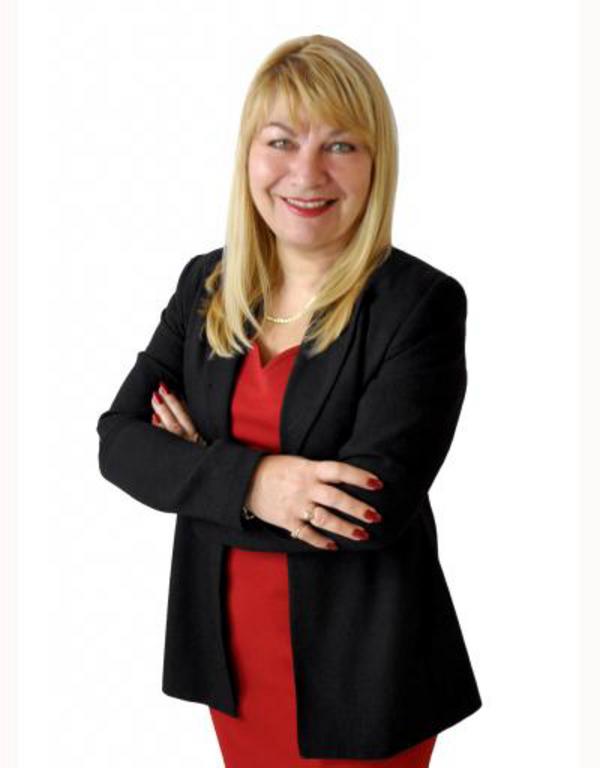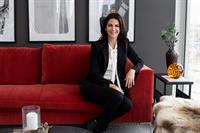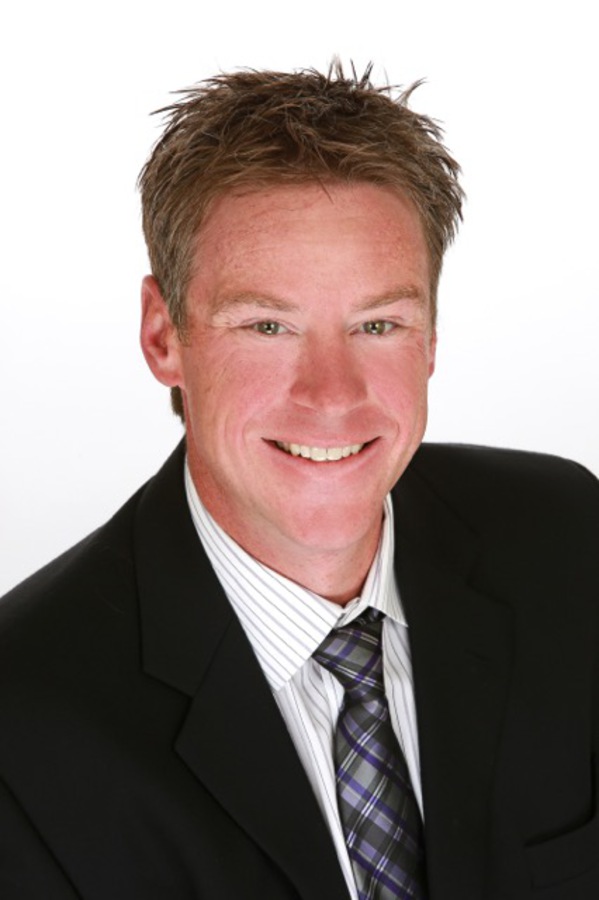303 2416 Erlton Street Sw, Calgary
- Bedrooms: 2
- Bathrooms: 2
- Living area: 1038.45 square feet
- Type: Apartment
- Added: 23 days ago
- Updated: 11 days ago
- Last Checked: 10 hours ago
Welcome to this stunning 2-bedroom plus den condo in the highly sought-after Waterford of Erlton. This third-floor unit offers a spacious layout with 2 full bathrooms and a large living room filled with natural light from its big windows. The modern kitchen boasts recently upgraded stainless steel appliances and ample cabinet and countertop space. The large primary bedroom features a walk-in closet and a luxurious 4-piece ensuite bathroom with a corner soaker tub. The second bedroom is ideally situated on the opposite side of the condo, ensuring privacy. Additionally, there's a versatile den that could be used as an office, hobby room, or for accommodating guests. Enjoy relaxing on your private, covered, west-facing balcony that has a storage closet, ideal for storing seasonal items. This condo includes a titled parking stall conveniently located close to the elevator. Residents of the Waterford have access to fantastic amenities including a car wash, game room, meeting gazebo, well-maintained courtyard, and indoor bike storage. This condo was recently painted throughout. Located just steps away from the Elbow River, Lindsay Park, MNP Sports Center, dog parks, and the Saddledome, with easy access to the Stampede Grounds and Erlton C-Train station. A quick 6-minute drive will take you to downtown Calgary. Don’t miss out on this exceptional opportunity! (id:1945)
powered by

Property Details
- Cooling: None
- Heating: Baseboard heaters
- Stories: 5
- Year Built: 2003
- Structure Type: Apartment
- Exterior Features: Brick, Stone, Stucco
- Architectural Style: High rise
- Construction Materials: Wood frame
Interior Features
- Flooring: Carpeted, Ceramic Tile
- Appliances: Dishwasher, Range, Dryer, Hood Fan, Washer/Dryer Stack-Up
- Living Area: 1038.45
- Bedrooms Total: 2
- Fireplaces Total: 1
- Above Grade Finished Area: 1038.45
- Above Grade Finished Area Units: square feet
Exterior & Lot Features
- Lot Features: Parking
- Parking Total: 1
- Parking Features: Underground
- Building Features: Car Wash, Recreation Centre, Party Room
Location & Community
- Common Interest: Condo/Strata
- Street Dir Suffix: Southwest
- Subdivision Name: Erlton
- Community Features: Pets Allowed With Restrictions
Property Management & Association
- Association Fee: 711.28
- Association Fee Includes: Common Area Maintenance, Property Management, Waste Removal, Ground Maintenance, Heat, Water, Insurance, Condominium Amenities, Reserve Fund Contributions, Sewer
Tax & Legal Information
- Tax Year: 2024
- Parcel Number: 0030012173
- Tax Annual Amount: 2095
- Zoning Description: M-C2 d187
Room Dimensions
This listing content provided by REALTOR.ca has
been licensed by REALTOR®
members of The Canadian Real Estate Association
members of The Canadian Real Estate Association


















