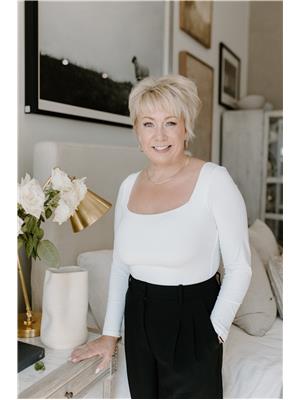5 Adina Close, Blackfalds
- Bedrooms: 5
- Bathrooms: 4
- Living area: 2174 square feet
- Type: Residential
- Added: 25 days ago
- Updated: 7 days ago
- Last Checked: 10 hours ago
Welcome to this stunning 5-bedroom, 4-bathroom family home nestled in a quiet and desirable close in Blackfalds. With over 3000 sq. ft. of fully finished living space across three levels, this property offers an abundance of room for your growing family. Step inside to discover the beauty of hardwood floors, newer appliances, and spacious living areas designed for comfort and functionality. The main floor features an open-concept layout, perfect for entertaining or family gatherings. Separate main floor office is perfect for those that work from home, & offers double glass doors to allow lovely natural light. Upstairs, a large bonus room provides additional space for relaxation or recreation, while the fully finished basement offers a versatile area that could serve as a family room, gym, or playroom. The outdoor space is just as impressive, featuring a large rear deck, perfect for summer BBQs and outdoor dining. The backyard is fully landscaped with low-maintenance turf grass, a refreshing above-ground heated pool, and a dog run, ideal for pet owners. Plus, the attached garage provides ample parking and storage. Located in a peaceful neighborhood with close proximity to parks, schools, and all amenities, this home is perfect for families looking for a blend of luxury and convenience. Don’t miss out on this incredible opportunity to make this dream home yours! (id:1945)
powered by

Property Details
- Cooling: None
- Heating: In Floor Heating, Natural gas
- Stories: 2
- Year Built: 2013
- Structure Type: House
- Exterior Features: Concrete, Vinyl siding
- Foundation Details: Poured Concrete
- Construction Materials: Poured concrete
Interior Features
- Basement: Finished, Full
- Flooring: Hardwood, Ceramic Tile
- Appliances: Refrigerator, Dishwasher, Stove, Microwave, Window Coverings, Washer & Dryer
- Living Area: 2174
- Bedrooms Total: 5
- Fireplaces Total: 1
- Bathrooms Partial: 1
- Above Grade Finished Area: 2174
- Above Grade Finished Area Units: square feet
Exterior & Lot Features
- Lot Size Units: square feet
- Parking Total: 4
- Parking Features: Attached Garage
- Lot Size Dimensions: 6053.00
Location & Community
- Common Interest: Freehold
- Subdivision Name: Aspen Lake
Tax & Legal Information
- Tax Lot: 25
- Tax Year: 2024
- Tax Block: 3
- Parcel Number: 0033261827
- Tax Annual Amount: 5502.35
- Zoning Description: R1
Room Dimensions

This listing content provided by REALTOR.ca has
been licensed by REALTOR®
members of The Canadian Real Estate Association
members of The Canadian Real Estate Association















