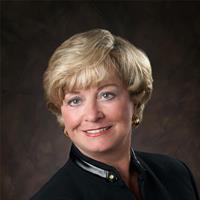4610 7 Street, Coalhurst
- Bedrooms: 3
- Bathrooms: 3
- Living area: 1384 square feet
- Type: Residential
- Added: 43 days ago
- Updated: 5 days ago
- Last Checked: 13 hours ago
Have you ever dreamed of owning a spacious, move-in ready home that checks all the boxes? 4610 7 St in Coalhurst offers just that! This stunning property boasts over 1,300 sq ft of beautifully designed space, including a spacious master bedroom above the garage and a fully developed basement. As you enter, you'll be greeted by vaulted ceilings and an open-concept living area that connects the dining room, kitchen, and living room effortlessly. The kitchen offers abundant storage and counter space, complete with a large island perfect for family gatherings. The main floor also features a well-sized bedroom and a full bathroom. Upstairs, the private master retreat awaits, with its walk-in closet and a luxurious 5-piece ensuite featuring a separate tub and shower. The fully finished basement includes a large family room, another spacious bedroom, and a second full bathroom. The enclosed three-season sitting room leads to a fully fenced and landscaped backyard, perfect for outdoor enjoyment. Completing this property is a 22x22 heated and finished garage, providing space for two cars and extra storage. Don’t wait—contact your REALTOR to explore how 4610 7 St could become your next home! (id:1945)
powered by

Property DetailsKey information about 4610 7 Street
- Cooling: Central air conditioning
- Heating: Forced air, Natural gas
- Year Built: 2009
- Structure Type: House
- Exterior Features: Vinyl siding
- Foundation Details: Poured Concrete
- Architectural Style: Bi-level
- Construction Materials: Wood frame
Interior FeaturesDiscover the interior design and amenities
- Basement: Finished, Full
- Flooring: Tile, Hardwood, Carpeted
- Appliances: Refrigerator, Dishwasher, Stove, Microwave, Hood Fan, Window Coverings
- Living Area: 1384
- Bedrooms Total: 3
- Fireplaces Total: 2
- Above Grade Finished Area: 1384
- Above Grade Finished Area Units: square feet
Exterior & Lot FeaturesLearn about the exterior and lot specifics of 4610 7 Street
- Lot Size Units: square feet
- Parking Total: 4
- Parking Features: Attached Garage, Garage, Concrete, Heated Garage
- Lot Size Dimensions: 4494.00
Location & CommunityUnderstand the neighborhood and community
- Common Interest: Freehold
Tax & Legal InformationGet tax and legal details applicable to 4610 7 Street
- Tax Lot: 37
- Tax Year: 2024
- Tax Block: 6
- Parcel Number: 0032706608
- Tax Annual Amount: 4030.8
- Zoning Description: Residential
Room Dimensions

This listing content provided by REALTOR.ca
has
been licensed by REALTOR®
members of The Canadian Real Estate Association
members of The Canadian Real Estate Association
Nearby Listings Stat
Active listings
5
Min Price
$420,000
Max Price
$649,000
Avg Price
$487,780
Days on Market
60 days
Sold listings
3
Min Sold Price
$399,500
Max Sold Price
$720,000
Avg Sold Price
$519,500
Days until Sold
133 days
Nearby Places
Additional Information about 4610 7 Street




































