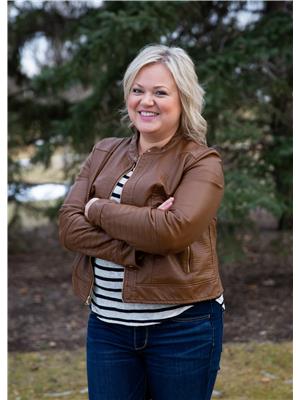2602 4 Avenue S, Lethbridge
- Bedrooms: 4
- Bathrooms: 3
- Living area: 1295.17 square feet
- Type: Residential
- Added: 80 days ago
- Updated: 18 hours ago
- Last Checked: 10 hours ago
Welcome to an investors dream property featuring three full illegal suites in the well-established south-side community of Glendale. This home has been meticulously maintained with many updates over the years. As you enter the main floor of this 1295 square foot bungalow you’re greeted by an open concept living area that flows into the kitchen and dining room with freshly re-finished hardwood floors throughout. The open space is filled with natural light thanks to the lot offering a south facing back. As you enter the kitchen you’re greeted by an updated space with stainless steel appliances and a modern black backsplash. The upper level suite features three spacious bedrooms and two newly renovated bathrooms. When you head down to the basement you’ll find another one bedroom unit with a large living area, spacious full kitchen, and a bright four-piece bathroom. As you leave the living room you enter a corner bedroom, and a large shared laundry space. Head on out to the garage now where you’ll find the third unit that has a large open loft feel. This loft like space is wood panelled throughout and includes a large wooden corner bar top, full kitchen with stainless steel appliances, and an elevated four-piece bathroom. Heading out to the backyard oasis, you’ll be greeted by a large patio and a covered pergola. Out front there is a beautiful deck, two car driveway and RV parking on the side. This home is full of charm and character and is the perfect opportunity for someone looking for a great home or additional income (id:1945)
powered by

Property DetailsKey information about 2602 4 Avenue S
- Cooling: None
- Heating: Forced air, Natural gas
- Stories: 1
- Structure Type: House
- Exterior Features: Stucco
- Foundation Details: Poured Concrete
- Architectural Style: Bungalow
- Construction Materials: Wood frame
Interior FeaturesDiscover the interior design and amenities
- Basement: Finished, Full, Suite
- Flooring: Hardwood, Carpeted, Vinyl Plank
- Appliances: Washer, Refrigerator, Dishwasher, Stove, Dryer, Garage door opener
- Living Area: 1295.17
- Bedrooms Total: 4
- Fireplaces Total: 1
- Above Grade Finished Area: 1295.17
- Above Grade Finished Area Units: square feet
Exterior & Lot FeaturesLearn about the exterior and lot specifics of 2602 4 Avenue S
- Lot Features: See remarks, Back lane
- Lot Size Units: square feet
- Parking Total: 3
- Parking Features: Attached Garage, See Remarks
- Lot Size Dimensions: 6125.00
Location & CommunityUnderstand the neighborhood and community
- Common Interest: Freehold
- Street Dir Suffix: South
- Subdivision Name: Glendale
Tax & Legal InformationGet tax and legal details applicable to 2602 4 Avenue S
- Tax Lot: 9
- Tax Year: 2024
- Tax Block: 13
- Parcel Number: 0019051093
- Tax Annual Amount: 3250
- Zoning Description: R-L
Room Dimensions

This listing content provided by REALTOR.ca
has
been licensed by REALTOR®
members of The Canadian Real Estate Association
members of The Canadian Real Estate Association
Nearby Listings Stat
Active listings
12
Min Price
$265,000
Max Price
$850,000
Avg Price
$479,592
Days on Market
42 days
Sold listings
7
Min Sold Price
$314,900
Max Sold Price
$499,000
Avg Sold Price
$416,943
Days until Sold
27 days
Nearby Places
Additional Information about 2602 4 Avenue S






























































