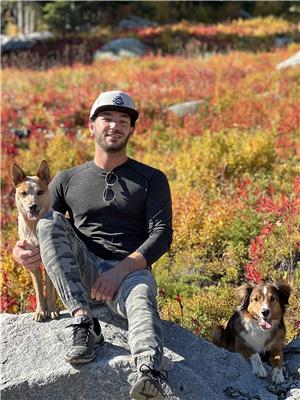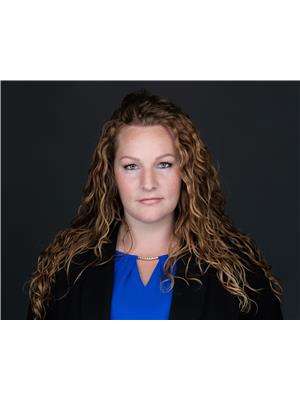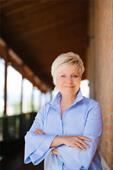1077 Loseth Drive, Kelowna
- Bedrooms: 5
- Bathrooms: 4
- Living area: 3411 square feet
- Type: Residential
- Added: 19 days ago
- Updated: 2 days ago
- Last Checked: 4 hours ago
Welcome to 1077 Loseth Drive, elegant living on Black Mountain. This exceptional 5-bedroom, 4-bathroom home is designed for multigenerational living or rental income opportunities, featuring a generous layout on a .22-acre lot with great valley views. The lower level offers a separate 2-bedroom Legal Suite and an additional 1-bedroom In-law Suite, both with laundry and perfect for extended family or tenants. Built with meticulous European craftsmanship, the home boasts high-end finishings and immaculate condition, shows 10/10. The open-concept living room and kitchen area features engineered vinyl plank flooring, custom cabinetry, quartz countertops, professional-grade appliances, a built-in wine fridge, a top-of-the-line fireplace, and custom shades and screens throughout. The master bedroom offers breathtaking mountain views and extends into a luxurious 5-piece ensuite with marble floors, double sinks, a jetted tub, a stand-alone shower, and a massive walk-in closet. The oversized deck of the living room with stairs to the a spacious backyard. Dbl garage with extra concrete parking and lower-level patios for tenants. Located in a desirable neighborhood close to amenities, schools, and parks, and just 45 minutes from Big White. This home offers the best of both worlds. Whether you’re looking for a versatile family home or a smart investment, this property is a must-see. Book your appointment today to view! (id:1945)
powered by

Show
More Details and Features
Property DetailsKey information about 1077 Loseth Drive
- Roof: Asphalt shingle, Unknown
- Cooling: Central air conditioning
- Heating: Baseboard heaters, Forced air, Electric, See remarks
- Stories: 2
- Year Built: 2018
- Structure Type: House
- Exterior Features: Stucco, Composite Siding
- Architectural Style: Ranch
Interior FeaturesDiscover the interior design and amenities
- Basement: Full
- Flooring: Tile, Laminate, Vinyl
- Appliances: Washer, Refrigerator, Range - Gas, Dishwasher, Dryer, Microwave
- Living Area: 3411
- Bedrooms Total: 5
- Fireplaces Total: 1
- Fireplace Features: Electric, Unknown
Exterior & Lot FeaturesLearn about the exterior and lot specifics of 1077 Loseth Drive
- View: Mountain view, Valley view, View (panoramic)
- Lot Features: Central island, Jacuzzi bath-tub, One Balcony
- Water Source: Municipal water
- Lot Size Units: acres
- Parking Total: 6
- Parking Features: Attached Garage, Oversize
- Lot Size Dimensions: 0.22
Location & CommunityUnderstand the neighborhood and community
- Common Interest: Freehold
Utilities & SystemsReview utilities and system installations
- Sewer: Municipal sewage system
Tax & Legal InformationGet tax and legal details applicable to 1077 Loseth Drive
- Zoning: Unknown
- Parcel Number: 030-396-590
- Tax Annual Amount: 7359.76
Additional FeaturesExplore extra features and benefits
- Security Features: Smoke Detector Only
Room Dimensions

This listing content provided by REALTOR.ca
has
been licensed by REALTOR®
members of The Canadian Real Estate Association
members of The Canadian Real Estate Association
Nearby Listings Stat
Active listings
23
Min Price
$989,000
Max Price
$3,850,000
Avg Price
$1,530,983
Days on Market
160 days
Sold listings
7
Min Sold Price
$485,000
Max Sold Price
$1,685,000
Avg Sold Price
$1,355,270
Days until Sold
101 days
Additional Information about 1077 Loseth Drive










































































