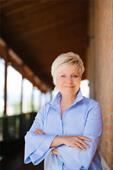1492 Longley Crescent, Kelowna
- Bedrooms: 3
- Bathrooms: 3
- Living area: 2763 square feet
- Type: Residential
- Added: 140 days ago
- Updated: 54 days ago
- Last Checked: 20 hours ago
Dreaming of the Okanagan Lifestyle? This spacious family home is your summer oasis AND a gateway to winter fun! Jaw dropping outdoor playground right out your kitchen door! A huge back yard with refreshing inground salt water pool, loads of play space and several relaxation venues - not to mention your own putting green and a pool house with outdoor tv so you can enjoy the playoffs from your floatie! Open main floor plan with island kitchen, casual dining room and large living room. Private front deck off the dining room. Spacious primary suite. Bright ensuite with shower and soaker tub. Two more bedrooms on the main with another full four piece bathroom complete the main floor. Downstairs, on grade level, a huge foyer leads to a private office, and a HUGE multi-use space perfect for recreation, gym, office or media - easily add a fourth bedroom! The lower level also includes another bathroom and oversized laundry room. Double garage with 50amp level 2 EV charger! (id:1945)
powered by

Property DetailsKey information about 1492 Longley Crescent
- Roof: Asphalt shingle, Unknown
- Cooling: Central air conditioning
- Heating: Forced air, See remarks
- Stories: 2
- Year Built: 2003
- Structure Type: House
- Exterior Features: Stone, Vinyl siding
Interior FeaturesDiscover the interior design and amenities
- Basement: Full
- Flooring: Hardwood, Carpeted, Ceramic Tile
- Appliances: Washer, Refrigerator, Range - Gas, Dishwasher, Dryer, Microwave
- Living Area: 2763
- Bedrooms Total: 3
- Fireplaces Total: 1
- Bathrooms Partial: 1
- Fireplace Features: Insert
Exterior & Lot FeaturesLearn about the exterior and lot specifics of 1492 Longley Crescent
- View: Mountain view, View (panoramic)
- Lot Features: Irregular lot size, Central island, One Balcony
- Water Source: Irrigation District
- Lot Size Units: acres
- Parking Total: 2
- Pool Features: Inground pool
- Parking Features: Attached Garage, See Remarks
- Lot Size Dimensions: 0.21
Location & CommunityUnderstand the neighborhood and community
- Common Interest: Freehold
Utilities & SystemsReview utilities and system installations
- Sewer: Municipal sewage system
Tax & Legal InformationGet tax and legal details applicable to 1492 Longley Crescent
- Zoning: Unknown
- Parcel Number: 025-425-692
- Tax Annual Amount: 4577.52
Additional FeaturesExplore extra features and benefits
- Security Features: Smoke Detector Only
Room Dimensions

This listing content provided by REALTOR.ca
has
been licensed by REALTOR®
members of The Canadian Real Estate Association
members of The Canadian Real Estate Association
Nearby Listings Stat
Active listings
24
Min Price
$585,000
Max Price
$1,799,888
Avg Price
$1,056,966
Days on Market
75 days
Sold listings
7
Min Sold Price
$530,000
Max Sold Price
$919,000
Avg Sold Price
$776,029
Days until Sold
48 days
Nearby Places
Additional Information about 1492 Longley Crescent








































































































