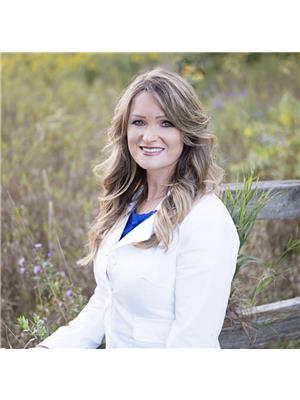19479 Hurontario Street, Caledon
- Bedrooms: 4
- Bathrooms: 2
- Type: Residential
- Added: 83 days ago
- Updated: 39 days ago
- Last Checked: 21 hours ago
Exceptional Property with Endless Possibilities! Discover this remarkable 3+1 bedroom bungalow, nestled on an expansive 5.9-acre lot, offering meticulously maintained grounds and dual legal road accesses from Hwy 10. This unique property is perfectly suited for those in need of ample space for large equipment, with extensive parking and workshop facilities.The main workshop, an impressive 48x48 structure, features three bay doors, heating, a car lift, and a dedicated wash bay, making it ideal for various business operations. A secondary 24x24 workshop, equipped with an automatic backup generator, further enhances the property's utility.Inside the bungalow, you'll find in-law suite potential, offering additional flexibility for extended family living or rental income.In addition, a fenced parking area and discreetly placed storage units provide both security and convenience, without detracting from the property's aesthetic appeal.This exceptional property is ideal for entrepreneurs seeking the perfect balance of work and lifestyle, with coveted highway exposure for business visibility. Enjoy the convenience of living and working on the same property, while being close to the city yet close to nature. Notably, the property generates substantial income from a tower and signage, offering an attractive $30K+ per year in transferable revenue.Don't miss the opportunity to own this versatile property that combines business potential with the serenity of country living.
powered by

Property DetailsKey information about 19479 Hurontario Street
Interior FeaturesDiscover the interior design and amenities
Exterior & Lot FeaturesLearn about the exterior and lot specifics of 19479 Hurontario Street
Location & CommunityUnderstand the neighborhood and community
Utilities & SystemsReview utilities and system installations
Tax & Legal InformationGet tax and legal details applicable to 19479 Hurontario Street
Additional FeaturesExplore extra features and benefits
Room Dimensions

This listing content provided by REALTOR.ca
has
been licensed by REALTOR®
members of The Canadian Real Estate Association
members of The Canadian Real Estate Association
Nearby Listings Stat
Active listings
1
Min Price
$3,900,000
Max Price
$3,900,000
Avg Price
$3,900,000
Days on Market
83 days
Sold listings
0
Min Sold Price
$0
Max Sold Price
$0
Avg Sold Price
$0
Days until Sold
days
Nearby Places
Additional Information about 19479 Hurontario Street















