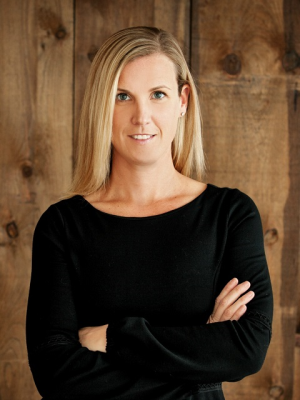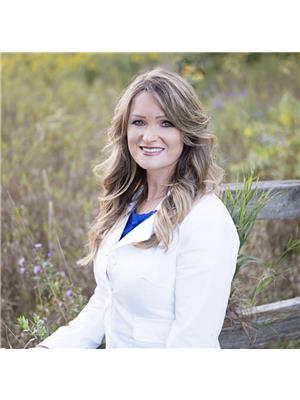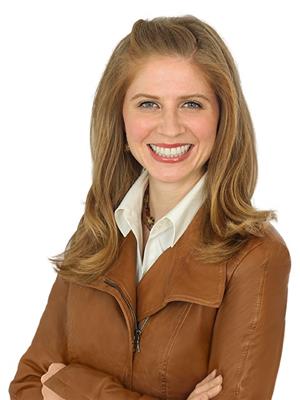3 Rutland Hill Court, Caledon
- Bedrooms: 6
- Bathrooms: 6
- Living area: 6323 square feet
- Type: Residential
- Added: 34 days ago
- Updated: 26 days ago
- Last Checked: 3 hours ago
Stunning Victorian Reproduction home w/ over 6600 sq. ft.total, perfectly located on a dream 15+ acre oasis amongst a quiet collection of estate homes. Justminutes from Caledon East and Orangeville. The backyard includes a luxurious oversizedcopper-ionized pool w/ built-in safety ledge, custom cabana milled on site w/ wet bar, wood burningfireplace & laundry. 30' x 40' heated and insulated drive shed, approximately 5 acres of clearedland with 10+ acres of forest and trails, custom built stream and waterfall, fully engineeredoutdoor hockey rink with drainage & lighting (potential to convert to a pickleball or tennis court),tobogganing hill and play set, & fully manicured lawns + gorgeous gardens. Inside, you will find anexpansive, yet cozy living space filled with natural light. Custom dove-tailed wood cabinetry in thekitchen with 2 dishwashers and heated slate flooring. Open concept living area with a beautiful view and walk out to the newly refinished patio (2024). Formal dining room which could be easily converted to a main floor primary with ensuite. Main floor laundry. High speed internet throughout the home and backyard. 5 large bedrooms on the second floor plus an additional bedroom in the basement. Bright primary bedroom with spa-like ensuite. 6 bathrooms total. Sauna and games room in the walk-out basement. The perfect home for multi-generational living, raising a family or entertaining friends.
powered by

Property DetailsKey information about 3 Rutland Hill Court
Interior FeaturesDiscover the interior design and amenities
Exterior & Lot FeaturesLearn about the exterior and lot specifics of 3 Rutland Hill Court
Location & CommunityUnderstand the neighborhood and community
Utilities & SystemsReview utilities and system installations
Tax & Legal InformationGet tax and legal details applicable to 3 Rutland Hill Court
Room Dimensions

This listing content provided by REALTOR.ca
has
been licensed by REALTOR®
members of The Canadian Real Estate Association
members of The Canadian Real Estate Association
Nearby Listings Stat
Active listings
6
Min Price
$1,549,000
Max Price
$7,985,000
Avg Price
$3,514,317
Days on Market
71 days
Sold listings
0
Min Sold Price
$0
Max Sold Price
$0
Avg Sold Price
$0
Days until Sold
days
Nearby Places
Additional Information about 3 Rutland Hill Court
















