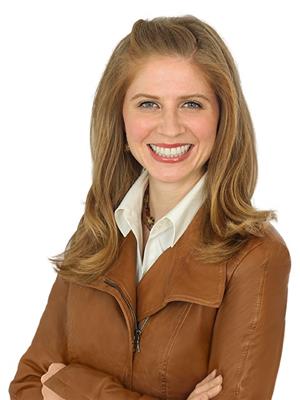30 Cedar Drive, Caledon
- Bedrooms: 4
- Bathrooms: 5
- Type: Residential
- Added: 252 days ago
- Updated: 4 days ago
- Last Checked: 13 hours ago
Welcome to Cedar Drive one of Caledon's most sought after estate style residential developments. Frank Lloyd Wright Influenced, this Executive Style Bungaloft Is Perfect For The Outdoor Enthusiast who also loves Entertaining. Newly renovated kitchen with Cambria Quartz counters, built-in Wolf & Sub Zero Appliances. Heated with Natural Gas and fully wired with Fiber Hi-Speed Internet. The east wing is perfect for the successful individual with the option to Work From Home with your own separate access Home Office. All bedrooms are ensuite. 5.47 Acres Of Excellence! Enjoy the Views of this Hardwood Forested Property With 3/4 Acre Fully Stocked Pond. Take advantage of the 1.8 acre tax incentive program. Monitored security system, 2 EV Chargers, predictive automated irrigation system, 22kw Generac generator with remote monitoring - 3 fireplaces including 1 wood-burning, 3 car garage. ****All of this and more just an easy commute to Toronto!
powered by

Property DetailsKey information about 30 Cedar Drive
- Cooling: Central air conditioning
- Heating: Forced air, Natural gas
- Stories: 1.5
- Structure Type: House
- Exterior Features: Stone, Stucco
- Foundation Details: Block
Interior FeaturesDiscover the interior design and amenities
- Basement: Finished, N/A
- Flooring: Hardwood
- Bedrooms Total: 4
- Bathrooms Partial: 1
Exterior & Lot FeaturesLearn about the exterior and lot specifics of 30 Cedar Drive
- Parking Total: 18
- Pool Features: Inground pool
- Parking Features: Garage
- Lot Size Dimensions: 800 x 520 Acre ; Irregular
Location & CommunityUnderstand the neighborhood and community
- Directions: Forks of the Credit & Hwy 10
- Common Interest: Freehold
Utilities & SystemsReview utilities and system installations
- Sewer: Septic System
- Electric: Generator
Tax & Legal InformationGet tax and legal details applicable to 30 Cedar Drive
- Tax Annual Amount: 8498
Room Dimensions

This listing content provided by REALTOR.ca
has
been licensed by REALTOR®
members of The Canadian Real Estate Association
members of The Canadian Real Estate Association
Nearby Listings Stat
Active listings
1
Min Price
$3,999,777
Max Price
$3,999,777
Avg Price
$3,999,777
Days on Market
252 days
Sold listings
0
Min Sold Price
$0
Max Sold Price
$0
Avg Sold Price
$0
Days until Sold
days
Nearby Places
Additional Information about 30 Cedar Drive
















































