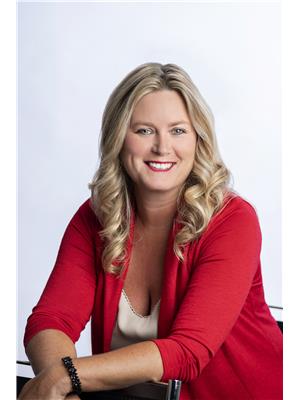19696 Shaws Creek Road, Caledon
- Bedrooms: 2
- Bathrooms: 3
- Living area: 2000 square feet
- Type: Residential
- Added: 15 days ago
- Updated: 7 days ago
- Last Checked: 17 hours ago
A Rare Opportunity To Own A Sprawling 64-Acre Estate, This Charming Stone Home Has Been Meticulously Maintained By Its Original Owner And Extensively Renovated To Offer A Perfect Blend Of Modern Comfort And Functionality. The Stunning Interior Offers 2 Bedrooms, An Open-Concept Kitchen, Living, And Dining Areas, A Serene Sitting Room Provides Tranquil Views, Ideal For Enjoying The Natural Surroundings. The Home Boasts Two Fully Renovated Bathrooms, A Powder Room, Sleek Glass Railings, New West-Facing Windows, And Heated Floors In One Of The Bathrooms For Added Luxury. The Layout Includes An Option To Convert Part Of The Space Into A Third And Fourth Bedroom. Recent Upgrades Include A New Downdraft Range, Dishwasher, Washer, And Dryer. The Property Features A Spacious 3-Car Garage And Workshop, Offering Ample Room For Vehicles And Storage. A Well-Maintained Trail Runs Through The Expansive Estate, Providing Opportunities To Explore Nature At Its Best. The Property Has Been Enrolled In The Managed Forest Tax Incentive Program For The Past 10 Years, Offering Significant Property Tax Savings. The Property Taxes Listed Are For 2023 And May Remain At Similar Levels If A New Owner Reapplies For The Forest Tax Incentive Program. Located Just 10 Minutes From Orangeville, Alton And Erin, It Provides Convenient Access To Many Local Amenities. Nearby Attractions Include Cataract Trail, TPC Osprey Valley Golf Club, Caledon Ski Club, Emeline Park, Upper Credit Conservation Area, And Millcroft Inn & Spa. (id:1945)
powered by

Property DetailsKey information about 19696 Shaws Creek Road
- Heating: Forced air
- Stories: 2.5
- Structure Type: House
- Exterior Features: Stone
- Foundation Details: Block
- Property Type: Estate
- Acreage: 64 acres
- Home Type: Stone Home
- Ownership: Original Owner
Interior FeaturesDiscover the interior design and amenities
- Basement: Partially finished, N/A
- Flooring: Hardwood, Ceramic
- Appliances: Water purifier, Water softener, Water Treatment, Garage door opener remote(s), Water Heater
- Bedrooms Total: 2
- Bathrooms Partial: 1
- Bedrooms: 2
- Layout: Open-Concept Kitchen, Living, and Dining Areas
- Sitting Room: Serene with Tranquil Views
- Bathrooms: Fully Renovated: 2, Powder Room: 1, Heated Floors: Yes, in one bathroom
- Additional Bedroom Options: Possible Conversions: Third and Fourth Bedrooms
- Recent Upgrades: New Downdraft Range, New Dishwasher, New Washer, New Dryer
- Architectural Features: Sleek Glass Railings, New West-Facing Windows
Exterior & Lot FeaturesLearn about the exterior and lot specifics of 19696 Shaws Creek Road
- View: View
- Lot Features: Wooded area, Irregular lot size, Rolling, Partially cleared
- Parking Total: 11
- Parking Features: Attached Garage
- Lot Size Dimensions: 599.3 x 2050.4 FT ; 64.45 Acres
- Garage: Spacious 3-Car Garage and Workshop
- Trail: Well-Maintained Trail for Nature Exploration
Location & CommunityUnderstand the neighborhood and community
- Directions: Winston Churchill Blvd & Charleston Sideroad
- Common Interest: Freehold
- Proximity: 10 Minutes from Orangeville, Alton, and Erin
- Local Amenities: Convenient Access
- Nearby Attractions: Cataract Trail, TPC Osprey Valley Golf Club, Caledon Ski Club, Emeline Park, Upper Credit Conservation Area, Millcroft Inn & Spa
Utilities & SystemsReview utilities and system installations
- Sewer: Septic System
Tax & Legal InformationGet tax and legal details applicable to 19696 Shaws Creek Road
- Tax Annual Amount: 4156.02
- Managed Forest Tax Incentive Program: Enrolled for 10 years
- Property Tax Savings: Significant
- 2023 Property Taxes: Listed with Similar Levels Potential for New Owner
Room Dimensions

This listing content provided by REALTOR.ca
has
been licensed by REALTOR®
members of The Canadian Real Estate Association
members of The Canadian Real Estate Association
Nearby Listings Stat
Active listings
2
Min Price
$1,540,000
Max Price
$2,500,000
Avg Price
$2,020,000
Days on Market
26 days
Sold listings
1
Min Sold Price
$1,185,000
Max Sold Price
$1,185,000
Avg Sold Price
$1,185,000
Days until Sold
68 days
Nearby Places
Additional Information about 19696 Shaws Creek Road

































