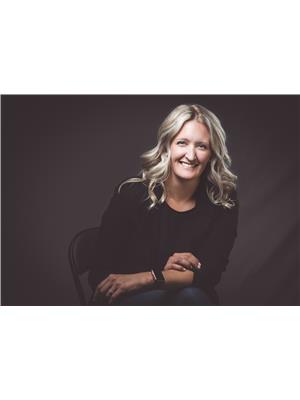148 Ranchman Crescent Ne, Medicine Hat
- Bedrooms: 4
- Bathrooms: 2
- Living area: 894 square feet
- Type: Duplex
Source: Public Records
Note: This property is not currently for sale or for rent on Ovlix.
We have found 6 Duplex that closely match the specifications of the property located at 148 Ranchman Crescent Ne with distances ranging from 2 to 8 kilometers away. The prices for these similar properties vary between 284,900 and 385,000.
Recently Sold Properties
Nearby Places
Name
Type
Address
Distance
Police Point Park Nature Centre
Park
Police Point Dr NE
2.1 km
Police Point Park
Park
Medicine Hat
2.2 km
St. Francis Xavier School
School
Medicine Hat
2.3 km
Medicine Hat Arena
Establishment
155 Ash Ave SE
2.4 km
McCoy High School
School
Medicine Hat
2.4 km
Medicine Hat Co-op
Liquor store
10 Northlands Way NE
2.4 km
Crescent Heights High School
School
1201 Division Ave NE
2.5 km
Tim Hortons
Cafe
749 1 St SE
2.6 km
Inspire Cafe
Restaurant
675 2 St SE
2.8 km
Safeway
Food
97 8 St NW
3.0 km
Zucchini Blossom Market & Cafe
Restaurant
62 3 St NE
3.0 km
Twist Restrauant
Restaurant
531 3 St SE
3.1 km
Property Details
- Cooling: Central air conditioning
- Heating: Forced air, Natural gas
- Year Built: 2008
- Structure Type: Duplex
- Exterior Features: Vinyl siding
- Foundation Details: Poured Concrete
- Architectural Style: Bi-level
- Construction Materials: Wood frame
Interior Features
- Basement: Finished, Full
- Flooring: Tile, Laminate, Carpeted, Vinyl
- Appliances: Refrigerator, Dishwasher, Stove, Microwave, Window Coverings, Washer & Dryer
- Living Area: 894
- Bedrooms Total: 4
- Above Grade Finished Area: 894
- Above Grade Finished Area Units: square feet
Exterior & Lot Features
- Lot Features: Back lane, PVC window
- Lot Size Units: square feet
- Parking Total: 1
- Parking Features: Parking Pad
- Lot Size Dimensions: 2885.00
Location & Community
- Common Interest: Freehold
- Street Dir Suffix: Northeast
- Subdivision Name: Ranchland
Tax & Legal Information
- Tax Lot: 43
- Tax Year: 2024
- Tax Block: 13
- Parcel Number: 0033759184
- Tax Annual Amount: 2345
- Zoning Description: R-LD
Welcome to this lovely half duplex located on a quiet street in the desirable neighborhood of Ranchlands. With recent updating completed and maintenance free landscaping, there’s nothing to do except move in. Offering 4 bedrooms and 2 full bathrooms with a bright and cozy main level complete with a vaulted ceiling and beautiful luxury vinyl plank flooring. The kitchen features quartz countertops, an island with ledge for a couple stools, stainless steel fridge and stove along with a built-in microwave. Just off the dining area is the covered front deck perfect for enjoying some fresh air or cooking on a BBQ. Also found on the main level are 2 bedrooms and a 4-piece bathroom with jetted tub. The lower level is fully finished, complete with a family room, laundry room, 2 more bedrooms and a 4-piece bathroom. In the back yard you’ll enjoy the always green artificial lawn along with two patio spaces. There is a concrete parking pad accessed from the paved alley, an enclosed storage area located under the deck and all vinyl fencing. Come and see this great property before it's gone. (id:1945)
Demographic Information
Neighbourhood Education
| Master's degree | 30 |
| Bachelor's degree | 275 |
| University / Above bachelor level | 20 |
| University / Below bachelor level | 45 |
| Certificate of Qualification | 175 |
| College | 500 |
| Degree in medicine | 10 |
| University degree at bachelor level or above | 345 |
Neighbourhood Marital Status Stat
| Married | 1205 |
| Widowed | 35 |
| Divorced | 125 |
| Separated | 55 |
| Never married | 415 |
| Living common law | 260 |
| Married or living common law | 1465 |
| Not married and not living common law | 635 |
Neighbourhood Construction Date
| 1981 to 1990 | 25 |
| 1991 to 2000 | 60 |
| 2001 to 2005 | 195 |
| 2006 to 2010 | 575 |










