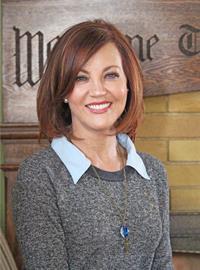403 85 Terrace Drive Ne, Medicine Hat
- Bedrooms: 1
- Bathrooms: 2
- Living area: 1505 square feet
- Type: Apartment
Source: Public Records
Note: This property is not currently for sale or for rent on Ovlix.
We have found 3 Condos that closely match the specifications of the property located at 403 85 Terrace Drive Ne with distances ranging from 2 to 7 kilometers away. The prices for these similar properties vary between 269,900 and 379,000.
Recently Sold Properties
Nearby Places
Name
Type
Address
Distance
St. Francis Xavier School
School
Medicine Hat
1.8 km
Medicine Hat Co-op
Liquor store
10 Northlands Way NE
1.9 km
McCoy High School
School
Medicine Hat
1.9 km
Crescent Heights High School
School
1201 Division Ave NE
2.0 km
Medicine Hat Arena
Establishment
155 Ash Ave SE
2.1 km
Police Point Park Nature Centre
Park
Police Point Dr NE
2.1 km
Tim Hortons
Cafe
749 1 St SE
2.3 km
Police Point Park
Park
Medicine Hat
2.3 km
Inspire Cafe
Restaurant
675 2 St SE
2.5 km
Safeway
Food
97 8 St NW
2.5 km
Zucchini Blossom Market & Cafe
Restaurant
62 3 St NE
2.6 km
Twist Restrauant
Restaurant
531 3 St SE
2.7 km
Property Details
- Cooling: Central air conditioning
- Heating: Central heating
- Stories: 4
- Year Built: 2006
- Structure Type: Apartment
- Exterior Features: Brick, Stucco
- Architectural Style: Low rise
Interior Features
- Flooring: Tile, Hardwood, Carpeted
- Appliances: Refrigerator, Oven - Electric, Range - Gas, Dishwasher, Microwave, Hood Fan, Window Coverings, Garage door opener, Washer & Dryer
- Living Area: 1505
- Bedrooms Total: 1
- Fireplaces Total: 1
- Above Grade Finished Area: 1505
- Above Grade Finished Area Units: square feet
Exterior & Lot Features
- Lot Features: See remarks, Elevator, PVC window, Closet Organizers, No Animal Home, No Smoking Home, Guest Suite, Parking
- Parking Total: 1
- Parking Features: Garage, Underground, Heated Garage
- Building Features: Exercise Centre, Recreation Centre, Guest Suite, Party Room
Location & Community
- Common Interest: Condo/Strata
- Street Dir Suffix: Northeast
- Subdivision Name: Northeast Crescent Heights
- Community Features: Golf Course Development, Pets Allowed With Restrictions
Property Management & Association
- Association Fee: 559
- Association Name: Jim Stroh - President
- Association Fee Includes: Common Area Maintenance, Waste Removal, Caretaker, Ground Maintenance, Heat, Water, Condominium Amenities, Parking, Reserve Fund Contributions, Sewer
Tax & Legal Information
- Tax Lot: 65
- Tax Year: 2024
- Tax Block: 0
- Parcel Number: 0032469041
- Tax Annual Amount: 3131
- Zoning Description: R-MD
Buyers, do not hesitate to take a peek at this executive spacious condo with a view. Seldom do these top floor units come available. No age restriction; (pet friendly with board approval), secure, IMMACULATE, this 1500+ sq ft spacious condo is extremely high end. Some of the unique features offered is: PENTHOUSE location which offers all of the owners on this floor their own gym and games room, yet with full access to the two spacious guest suites. Underground Titled heated parking and secured storage. Walking into the unit Buyers will immediately be impressed with the amount of natural light. High ceilings with the unique “stretch ceilings” is something most haven’t seen in Medicine Hat. Dressing the windows are custom fitted wooded shutters. This condo offers one of the most gorgeous kitchens you have ever seen. Throughout the suite are granite countertops; maple cabinets with many built-ins and pull outs. A FULL kitchen appliance package including: side by side fridge/freezer; built-in microwave/speed oven; gas range (6 burners); oversized electric oven; pot filler; hood range; built-in dishwasher (all MIELE); washer and dryer on pedestals; and 4 swivel kitchen bar stools. From the deck (16’x9’11”) one would enjoy the SPECTAULAR RIVER & COULEE VIEW. This unit has a beautiful custom-built office inside the walk-in/ensuite. There are many, many, more features therefore this condo is a MUST TO SEE. If you are challenged to be impressed, this property likely will be the one. Luxurious and elegance is what this beautiful condo has to offer. (id:1945)
Demographic Information
Neighbourhood Education
| Master's degree | 30 |
| Bachelor's degree | 275 |
| University / Above bachelor level | 20 |
| University / Below bachelor level | 45 |
| Certificate of Qualification | 175 |
| College | 500 |
| Degree in medicine | 10 |
| University degree at bachelor level or above | 345 |
Neighbourhood Marital Status Stat
| Married | 1205 |
| Widowed | 35 |
| Divorced | 125 |
| Separated | 55 |
| Never married | 415 |
| Living common law | 260 |
| Married or living common law | 1465 |
| Not married and not living common law | 635 |
Neighbourhood Construction Date
| 1981 to 1990 | 25 |
| 1991 to 2000 | 60 |
| 2001 to 2005 | 195 |
| 2006 to 2010 | 575 |





