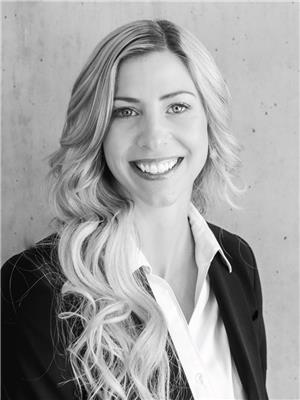8 Foxhaven Cr, Sherwood Park
- Bedrooms: 4
- Bathrooms: 4
- Living area: 158.87 square meters
- Type: Residential
- Added: 60 days ago
- Updated: 5 hours ago
- Last Checked: 3 minutes ago
Executive 2-storey with 4 bedrooms, 3.5 baths, and TWO updated kitchens! This rare gem boasts 2,375 sq ft of living space, perfect for entertaining with its grand living room featuring soaring 17 ft ceilings—an increasingly hard-to-find luxury! The trendy open kitchen boasts quartz counters and newer appliances, offering flexibility for a luxurious and modern design. Additional highlights include a versatile den/5th bedroom and a finished basement with a separate suite—ideal for extended family or guests! Recent updates include new 35-yr shingles, fresh paint, and new toilets. Enjoy the convenience of a double attached garage. Located just steps from Broadmoor Lake Park and near top-rated schools. (2 photos in Living and dining rm were virtually staged). (id:1945)
powered by

Property DetailsKey information about 8 Foxhaven Cr
- Heating: Forced air
- Stories: 2
- Year Built: 1999
- Structure Type: House
Interior FeaturesDiscover the interior design and amenities
- Basement: Finished, Full
- Appliances: Refrigerator, Dishwasher, Dryer, Microwave Range Hood Combo, Hood Fan, Two stoves, Two Washers
- Living Area: 158.87
- Bedrooms Total: 4
- Bathrooms Partial: 1
Exterior & Lot FeaturesLearn about the exterior and lot specifics of 8 Foxhaven Cr
- Parking Total: 4
- Parking Features: Attached Garage
Location & CommunityUnderstand the neighborhood and community
- Common Interest: Freehold
Tax & Legal InformationGet tax and legal details applicable to 8 Foxhaven Cr
- Parcel Number: 7327002002
Room Dimensions
| Type | Level | Dimensions |
| Living room | Main level | x |
| Dining room | Main level | x |
| Kitchen | Main level | x |
| Family room | Basement | x |
| Den | Main level | x |
| Primary Bedroom | Upper Level | x |
| Bedroom 2 | Upper Level | x |
| Bedroom 3 | Upper Level | x |
| Bedroom 4 | Basement | x |

This listing content provided by REALTOR.ca
has
been licensed by REALTOR®
members of The Canadian Real Estate Association
members of The Canadian Real Estate Association
Nearby Listings Stat
Active listings
9
Min Price
$287,500
Max Price
$1,950,000
Avg Price
$772,233
Days on Market
52 days
Sold listings
6
Min Sold Price
$325,000
Max Sold Price
$1,025,000
Avg Sold Price
$626,467
Days until Sold
38 days















